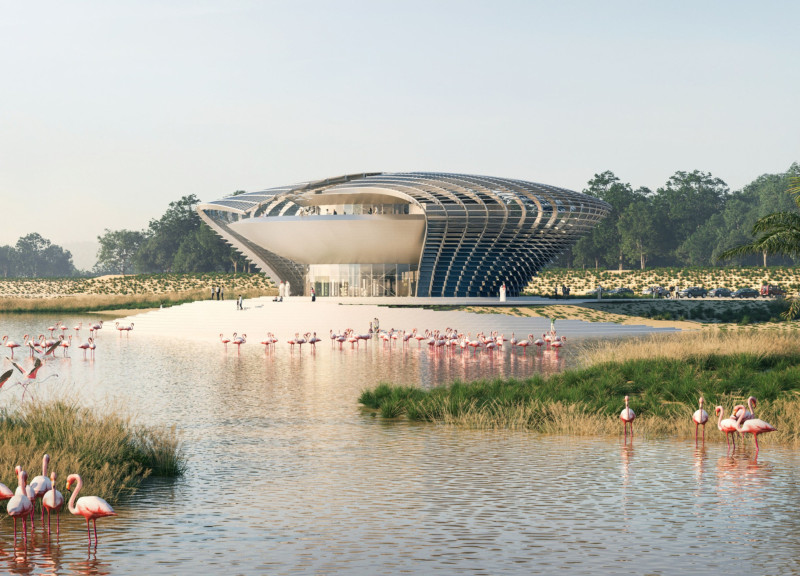5 key facts about this project
Design Intent and Architectural Features
The design of the Visitor Center prioritizes its relationship with the surrounding wetlands. The undulating roof shape of the building mimics the natural landscape and provides panoramic views of the water bodies and flamingo populations. This form also serves functional purposes, allowing for natural light penetration and reducing energy consumption through passive design strategies. The façade incorporates louvered panels that aid in ventilation and shade, reducing heat gain and enhancing the building’s energy performance.
The spatial organization includes exhibition areas, educational facilities, and visitor amenities, carefully curated to ensure seamless visitor flow and interaction. Vertical circulation is facilitated by strategically positioned staircases and elevators, ensuring accessibility throughout the facility. The center promotes a user-friendly interface with informative displays on local species, conservation efforts, and ecosystems, engaging visitors in meaningful dialogue about the natural environment.
Sustainability and Educational Integration
One of the defining aspects of the Abu Dhabi Flamingo Visitor Center is its sustainable design approach. The integration of photovoltaic panels on the roof underscores a commitment to renewable energy, ensuring that the facility operates with minimal environmental impact. A rainwater harvesting system further highlights sustainable practices by reducing reliance on external water sources.
The project emphasizes biodiversity education, offering interactive exhibits and workshops designed to foster a deeper understanding of wetlands and the challenges they face. Such educational initiatives focus on conservation strategies and the significance of preserving local habitats, aligning with the overall mission of promoting environmental stewardship among visitors.
Engagement with Nature and Community
The architectural design achieves a strong connection between the built environment and the surrounding nature. The Visitor Center encourages visitors to engage closely with the wetlands through observation points and trails, ensuring that the appreciation of wildlife is at the forefront of the experience. This encourages community interaction and participation in conservation efforts.
The integration of architectural elements that reflect ecological principles underscores the project's dedication to enhancing awareness of environmental issues while providing a functional space for visitors. This Visitor Center sets a relevant example of how architecture can serve ecological interests while effectively facilitating public engagement and education.
For further insights into the architectural designs, plans, and sections that detail the innovative aspects of this project, interested readers are encouraged to explore the presentation of the Abu Dhabi Flamingo Visitor Center.


























