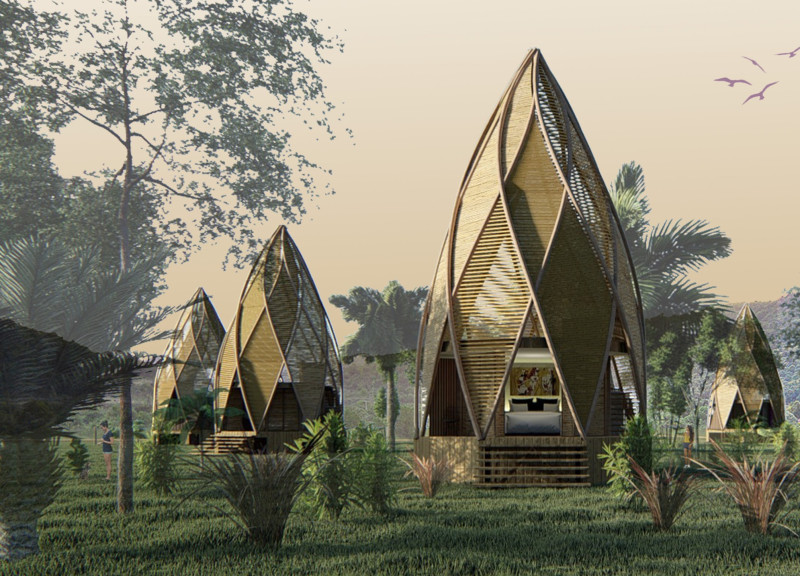5 key facts about this project
The architectural design comprises a series of small residential units characterized by organic forms that resemble lotus flowers. These shapes are not only visually cohesive with the surroundings but also serve practical functions such as enhancing rainwater drainage. The arrangement of the structures allows for a seamless flow between the living spaces and the outdoor environment, promoting an immersive connection with nature.
Integration of Local Materials and Climate Responsiveness
One of the defining features of the "Genesis of Soul's Dome" is its emphasis on local and sustainable materials. The project utilizes bamboo as a primary structural element due to its tensile strength and lightweight properties. Wood panels, including oriented strand board (OSB) and local hardwoods such as mahogany and teak, also play a significant role in the construction, offering durability and aesthetic warmth. Waterproofing membranes are integrated within the design to ensure resilience against the region’s seasonal rains.
The architecture responds effectively to the Cambodian climate by incorporating passive design strategies. Structures feature elevated platforms and sloped roofs, which facilitate effective water runoff and enhance natural ventilation. These considerations are essential for maintaining comfortable living conditions throughout the year while minimizing energy consumption.
Community-Centric Approach to Design
The layout encourages a sense of community by creating shared spaces that facilitate social interaction. Terraced areas connecting the residential units serve as communal gathering spots, allowing for both individual reflection and collective engagement. This design approach aligns with the project’s goals of fostering a close-knit community atmosphere.
Incorporating the cultural essence of Angkor, the architectural design draws inspiration from the region’s historical context, particularly its spiritual connotations. The resemblance of the building forms to traditional Cambodian architecture collectively influences the project's visual identity while ensuring cultural relevance.
To explore the architectural plans, sections, and designs in greater detail, please review the project presentation. This provides an opportunity to delve into the architectural ideas underpinning the "Genesis of Soul's Dome" and to understand how these elements contribute to its overall vision.


























