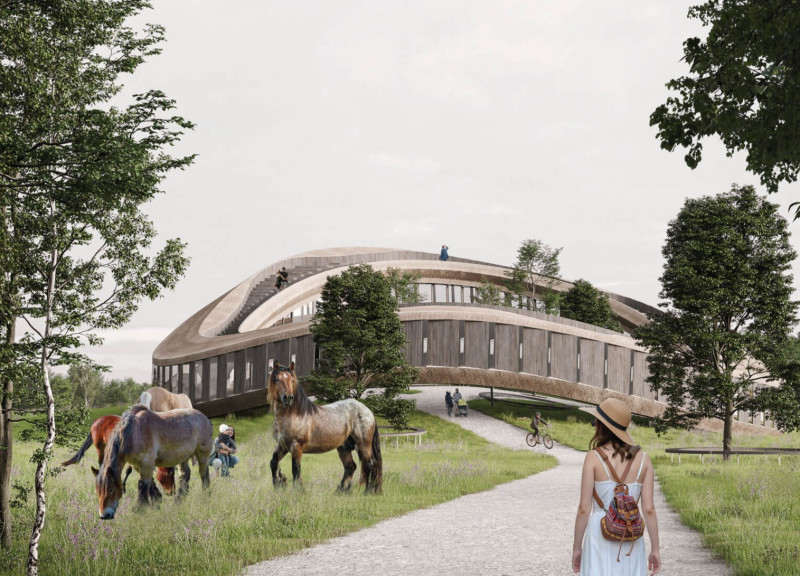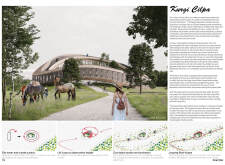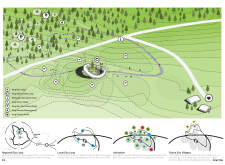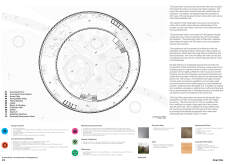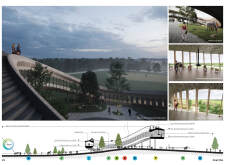5 key facts about this project
This design emphasizes a unique looping roofscape that allows for a gradual ascent, engaging visitors in a journey that unfolds as they interact with the landscape. The roof serves not just as shelter but as a pathway, allowing individuals to observe the nature around them from varying heights. This approach fosters a unique visitor experience, promoting a deeper appreciation of both the built environment and the natural surroundings. Central to the structure is an expansive courtyard that acts as a community hub, facilitating gatherings, educational events, and communal activities. This courtyard enhances the social fabric of the site, making it a place where visitors can linger, learn, and connect.
The architectural project is characterized by a range of well-considered features that contribute to its functionality and aesthetic. The observation height of 15 meters provides expansive views of the surrounding landscape, reinforcing the relationship between the architecture and the natural world. Large glass windows throughout the structure create transparency that enhances natural light flow and connects interior spaces with the exterior environment. This design principle effectively dissolves boundaries, allowing visitors to experience nature even while indoors.
Materiality plays a critical role in the success of the Kurgi Cilpa observation tower. The use of structural steel ensures durability while local soft pine lumber adds warmth and a sense of place. The incorporation of compressed thatch for roofing reflects traditional craftsmanship while also being a sustainable resource option. Water-resistant reed materials further enhance the building's ecological considerations. Each material is selected to contribute to the project’s sustainability goals while respecting local building practices and aesthetics.
The layout of the tower is organized to facilitate a variety of uses. It houses spaces for exhibitions that educate visitors on local biodiversity, cultural heritage, and the pastoral traditions associated with the Ardense horse breed. These educational components are seamlessly integrated into the building’s design, ensuring that the architecture itself supports the project’s mission of community engagement and environmental education. Multi-functional spaces are designed to adapt to different community needs, fostering a dynamic environment where diverse activities can take place.
Sustainability is a core principle driving the Kurgi Cilpa project. The design emphasizes resource efficiency, minimizing construction waste, and promoting energy conservation. The incorporation of renewable energy sources aims to offset the carbon footprint, aligning with contemporary architectural standards focused on sustainability. Additionally, the landscaping plan includes native species, reinforcing the commitment to preserving and enhancing local biodiversity.
Architecturally, Kurgi Cilpa stands out not just for its functional attributes but for its contextual responsiveness. By prioritizing ecological integration, community-focused spaces, and sustainable material choices, the project exemplifies contemporary architectural ideas that resonate with environmental stewardship. The design encourages visitors to engage with the natural world, raising awareness about critical conservation issues while providing an inclusive space for community interaction.
For those interested in delving deeper into the architectural plans, sections, and broader design concepts that inform the Kurgi Cilpa observation tower, more details are available in the project presentation. Exploring these elements can offer valuable insights into the architectural ideas that shape this innovative structure.


