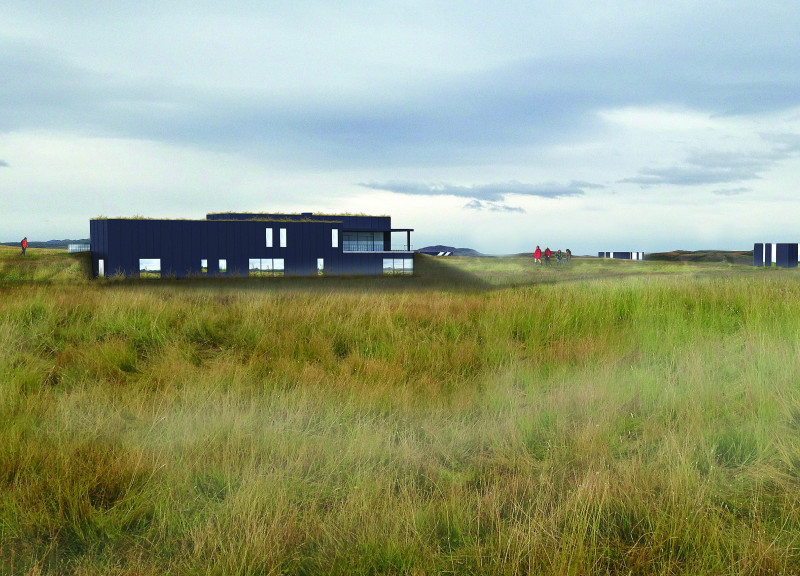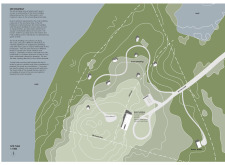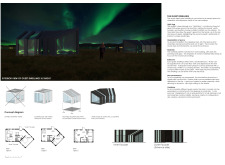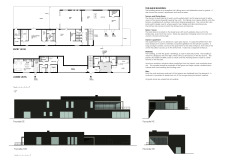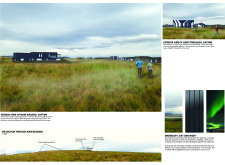5 key facts about this project
At the core of the project is the thoughtful arrangement of guest dwellings and a main central building. The guest accommodations, referred to as "light rings," are strategically positioned throughout the site to maximize individual privacy while offering optimal views of the spectacular night sky. Each dwelling is compact yet efficiently designed, featuring integral amenities such as sleeping areas and bathrooms, with a strong emphasis on sustainable living practices. The design encourages minimal environmental impact through innovative solutions like composting toilets and gravity-fed water systems.
The main building serves not only as a common area for guests but also as an administrative hub, bringing additional functionality to the overall project. It houses dining facilities, a lounge, and social spaces that foster community interactions among guests. The architectural language of the main building is consistent with that of the guest dwellings, utilizing materials such as dark zinc cladding and aluminum storefront windows that contribute to the exterior aesthetic while ensuring energy efficiency and durability. The expansive terraces and large windows invite natural light, encouraging guests to appreciate the stunning landscapes.
Unique design approaches characterize the architecture of this project. The concept of the "light ring" dwellings is particularly noteworthy, designed to blur the line between indoor and outdoor spaces. Skylights and glass rings are incorporated to maximize exposure to natural light and provide unobstructed views of the sky, creating an immersive experience that aligns with the overarching theme of tranquility and connection to the auroras. Furthermore, the project’s commitment to sustainable design principles is evident in its material choices, as each element is selected not just for its aesthetic qualities but also for its ecological performance.
The relationship between architecture and the landscape plays a crucial role in the overall design philosophy. The buildings are situated to enhance sightlines towards the aurora, fostering memorable experiences for guests looking to connect with nature. The site planning carefully considers topography, ensuring that all structures respect the natural contours and minimize disruption to the environment. This site-sensitive approach elevates the project beyond mere aesthetics, emphasizing a thoughtful interaction with the geographical context.
Exploring this architectural project further will provide deeper insights into its innovative design elements, architectural plans, and sections. The attention to detail in the architectural designs and ideas showcases the potential for modern architecture to harmonize with nature while fulfilling the functional needs of its users. For those interested in understanding how architecture can effectively blend with its surroundings and enhance the quality of life for its inhabitants, reviewing the project presentation can reveal the depth of thought and creativity that defines this accommodation facility.


