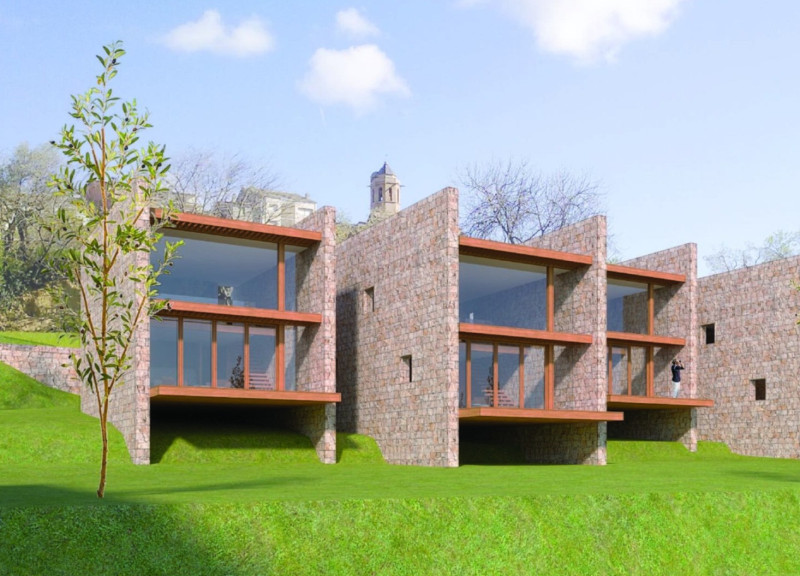5 key facts about this project
This project incorporates a carefully thought-out layout that divides the site into specific areas tailored for communal gatherings, individual workshops, and residences. The central activity zone acts as the heart of the complex, facilitating social interactions among artists and with the broader public. Walkways interweave through the landscape, encouraging exploration and engagement while promoting a sense of openness and connectivity throughout the site.
The architectural design is characterized by its thoughtful use of materials that are sourced locally, emphasizing both functionality and sustainability. The predominant use of local stone not only helps the structures blend seamlessly into the existing environment but also provides thermal stability. Complemented by wooden elements for window frames and shading, these materials invite a warm and inviting ambiance that aligns with the artistic vision of the project. Sustainable finishes, such as low-VOC paints and non-toxic adhesives, reflect a commitment to eco-friendly practices, ultimately enhancing the overall health and sustainability of the indoor environments.
In the residential units, the design utilizes stilt construction, which elevates the living quarters above the ground. This approach reduces the ecological impact by preserving the natural contours of the site and facilitating water drainage. The open-plan interiors are designed to maximize natural light, creating an atmosphere conducive to creativity. Generous windows and private outdoor patios enhance the indoor-outdoor connection, allowing artists to draw inspiration from their surroundings.
The landscape surrounding La Rama has been meticulously designed to highlight the existing ecology while incorporating new green spaces. Gentle pathways and green corridors wind through the site, showcasing native plants and gardens intended to support local biodiversity. The integration of rainwater harvesting systems reflects a responsible approach to environmental management and resource conservation, allowing the project to maintain a low ecological footprint.
An essential aspect of La Rama lies in its potential for social impact. Beyond serving as a living and working space for artists, the project is designed to be a vibrant hub for community engagement. Facilities for workshops and public events promote collaboration and dialogue among artists and locals, enriching the cultural fabric. By emphasizing local art forms and narratives, the complex encourages intergenerational exchanges of ideas, thereby sustaining cultural continuity.
Unique design approaches are evident throughout La Rama, particularly in its adaptability and interdisciplinary focus. The versatile architectural layout allows for future expansions without compromising ecological integrity, ensuring the project can evolve alongside the needs of its community. The blending of artistic residencies with educational programs promotes a holistic approach to arts education, creating an environment where practice and theory coexist.
Overall, La Rama: Connected Space stands as a testament to thoughtful architectural design, embracing principles of sustainability, community interaction, and cultural preservation. It successfully embodies a vision of interconnectedness among art, ecology, and society, inviting individuals to engage with their creative aspirations while being part of a larger narrative. To gain a deeper understanding of this project, including its architectural plans, architectural sections, and architectural designs, readers are encouraged to explore the project presentation for more details, which showcase its innovative architectural ideas and commitment to enhancing the living and working experiences of artists within a community context.


























