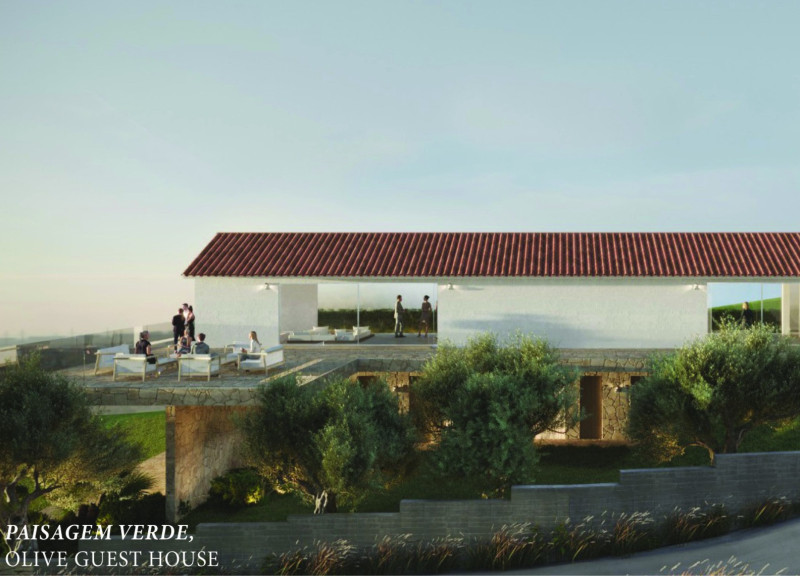5 key facts about this project
At its core, this architectural design serves multiple functions, offering accommodation, tasting experiences, and serene spaces for relaxation and connection with nature. The layout is strategically organized to provide distinct areas that cater to various guest needs while ensuring they remain engaged with the beauty of their surroundings. The guesthouse features well-appointed rooms designed to provide comfort and tranquility. Each room is oriented to capture stunning views of the olive orchards, allowing guests to immerse themselves in the serene landscape from their private spaces.
One of the standout features of the Olive Guest House is the dedicated olive tasting room. This facility is thoughtfully designed to create an intimate setting where guests can learn about and savor local olive oils. By focusing on this local commodity, the design not only highlights the region's agricultural heritage but also encourages an interactive experience that deepens visitors' connections to the local culture. The tasting room is complemented by outdoor garden spaces, which serve as additional areas for guests to unwind and engage with the environment.
The unique design approach taken in this project is evident in the careful selection of materials and the integration of the structure into its natural surroundings. Local stone is used extensively, creating a visually coherent exterior that reflects the rustic charm of the Portuguese countryside. By incorporating materials that resonate with the geography, the design enhances the authenticity and contextual relevance of the building. Concrete elements contribute to the structural integrity while providing a modern contrast to the softer textures achieved through the use of wood in ceiling beams and furniture.
Key to the architectural vision is the use of extensive glass surfaces, which allow natural light to flood the interior spaces. This design choice not only minimizes the reliance on artificial lighting but also creates a visual connection between the indoors and the breathtaking external views. The architecture thoughtfully emphasizes indoor-outdoor living, allowing guests to experience the beauty of Ferreira from within the comfort of the guesthouse.
Sustainability is a fundamental principle underpinning the Olive Guest House project. The design incorporates energy-efficient practices and utilizes local resources, which reflect a commitment to environmental stewardship. By minimizing its ecological footprint and promoting regional materials, the architectural design aligns with contemporary expectations for responsible construction.
In summary, the Olive Guest House represents a harmonious blend of architecture, function, and cultural expression, inviting guests to engage with the local landscape and traditions. The thoughtful distribution of spaces, selection of materials, and consideration of the natural environment highlight the project’s dedication to enhancing the visitor experience while promoting sustainability. Readers are encouraged to explore the architectural plans, sections, and design ideas behind the Olive Guest House for a deeper understanding of this impressive project and its approach to architectural innovation.


























