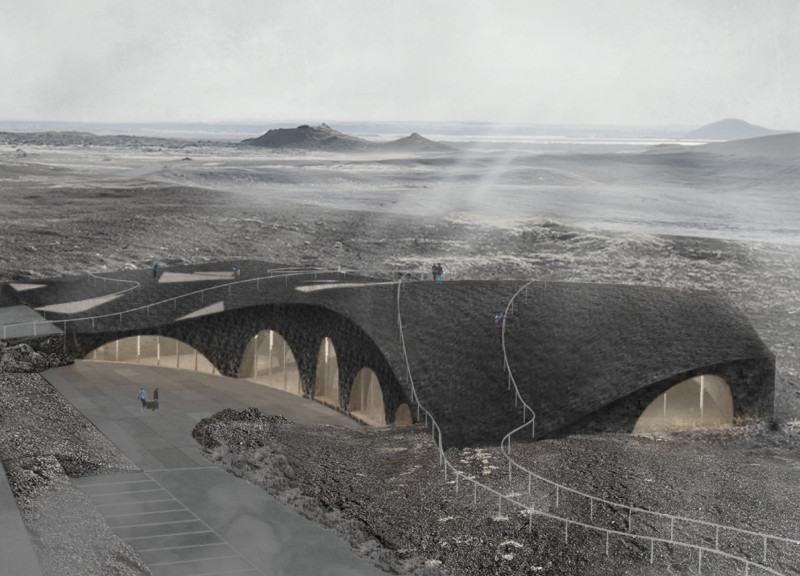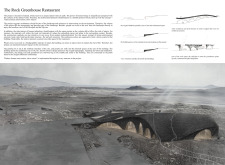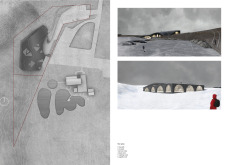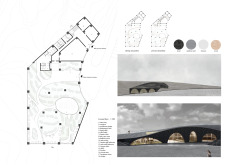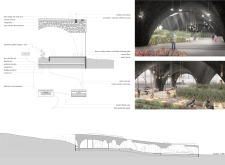5 key facts about this project
The primary function of the Rock Greenhouse Restaurant is to provide a welcoming dining space while simultaneously functioning as a greenhouse. This dual purpose allows guests to witness firsthand the growth of the plants that will eventually be served on their plates, bridging the gap between agriculture and gastronomy. The architectural design promotes a holistic view of food consumption by emphasizing the importance of farm-to-table practices and the environment, thereby enhancing the overall dining experience. Each element of the design has been carefully crafted to ensure that it reflects this ethos.
The architectural form of the restaurant stands out due to its innovative use of local stone. The continuous arch system gracefully emerges from the ground, mirroring the natural contours of the Icelandic landscape. This soft, flowing design reduces the visual impact of the building on the surrounding area, aligning with the project's goal of minimizing human intervention. The structure not only serves as a physical dwelling but also as a statement about the harmony that can exist between built environments and nature.
In terms of materiality, the project incorporates various elements that further solidify its commitment to sustainability. The primary use of local stone not only enhances the aesthetic appeal of the restaurant but also minimizes transportation-related environmental costs. Concrete is selectively utilized, ensuring that it does not dominate the design while providing structural integrity. Stainless steel is employed for fixtures and railings, blending modernity with the rustic charm of natural materials. The roofing combines slate with local stone, which effectively contributes to the building's thermal performance while ensuring that it visually integrates into the environment. The interior is adorned with durable terrazzo and warm wood finishes, creating an inviting atmosphere for patrons.
The spatial arrangement within the Rock Greenhouse Restaurant is designed with user experience in mind. Guests are encouraged to explore the various seating options, which accommodate both individual and communal dining experiences. This fosters social interaction and a sense of belonging within the space. Skylights abounding in the interior let in natural light, enhancing the ambiance and reducing the reliance on artificial lighting. The greenhouse aspect, featuring plants that are visible and integral to the restaurant's operation, invites curiosity from guests while promoting an educational perspective on sustainable practices.
One of the unique design approaches of this project is the emphasis on biophilic design principles, which aim to foster an emotional connection between people and nature. The architectural decisions reflect a deep understanding of how natural elements can enhance well-being, thus contributing to a positive dining experience. The organic shapes and forms not only integrate with the environment but also serve to calm and soothe the guests. The restaurant stimulates conversations around environmental responsibility, making it not just a place to eat but a venue that educates and inspires.
In summary, the Rock Greenhouse Restaurant stands as a testament to the power of thoughtful architecture and design. It's an embodiment of the delicate relationship between natural landscapes and human needs, all while maintaining a focus on sustainability and local community engagement. For those interested in delving deeper into this project, exploring the architectural plans, sections, designs, and ideas can provide valuable insights into the intricate workings and thought processes behind this remarkable endeavor.


