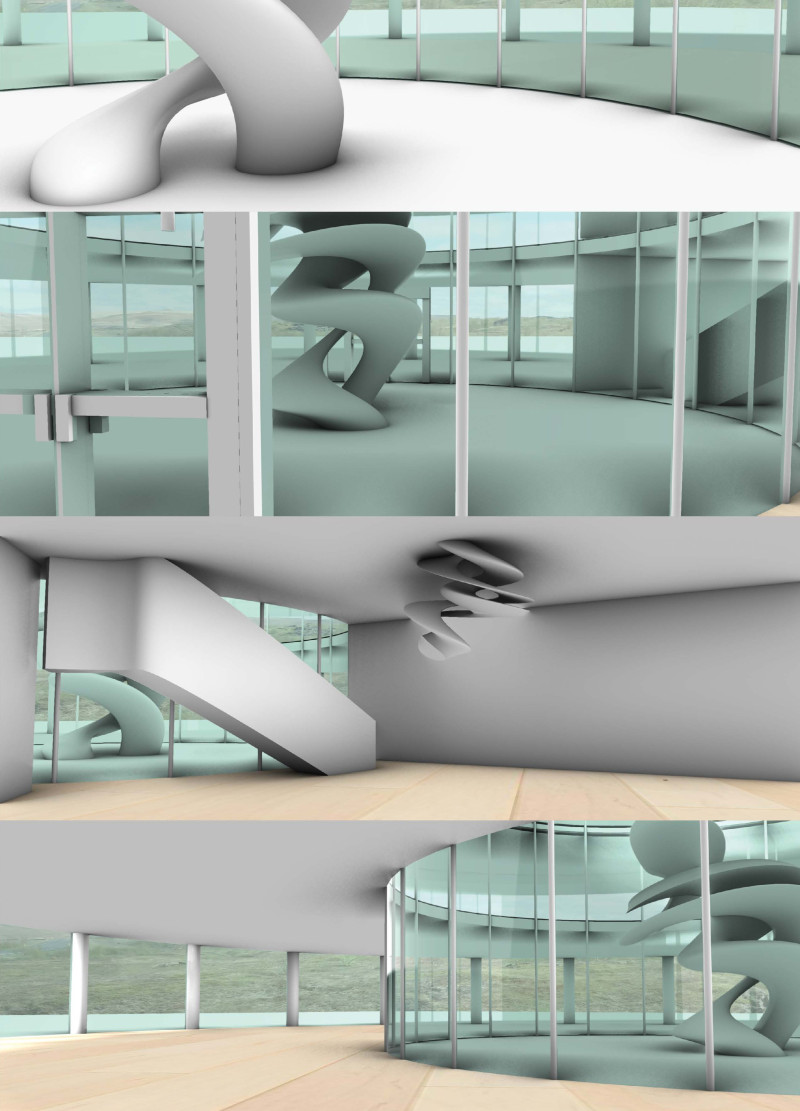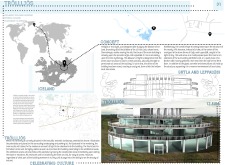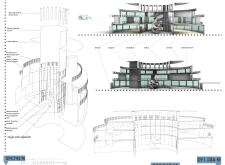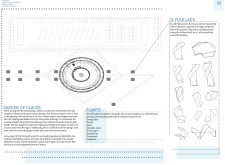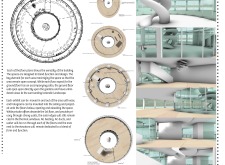5 key facts about this project
A central aspect of Trölllýsing is its design, which draws inspiration from Iceland's volcanic landscape and local mythology, specifically the stories of Grýla and Leppalúði. The building’s form resembles natural lava flows, enhancing its thematic connection to the environment while serving as a cultural landmark. The museum ensures accessibility and visitor comfort, significantly contributing to its operational function as a center for education and community engagement.
Spatially, the museum includes several important components:
1. Central Courtyard: This multi-functional space facilitates outdoor exhibits and gatherings while serving as a serene respite for visitors.
2. Exhibition Halls: Open-concept design promotes continuity, allowing for flexible exhibition arrangements that can easily adapt to different educational displays.
3. Visitor Amenities: Thoughtfully placed facilities—including restrooms and information areas—enhance the overall ease of navigation and experience for guests.
4. Outdoor Gardens: The landscape design incorporates local flora and themed gardens that reflect the stories of Yule Lads, integrating nature into the overall visitor experience.
Materiality is a critical concern in this project, with a materials palette that supports both functionality and aesthetics. Concrete provides structural support, while extensive use of glass amplifies natural light and minimizes energy consumption. Local stone contributes to site context, ensuring the building feels grounded within its geographic location. Wood elements throughout the interior add warmth, establishing a connection to the natural environment.
Designing with environmental considerations in mind, Trölllýsing features thermal glass to regulate interior temperatures, while rainwater harvesting systems promote sustainability. These elements not only cater to the functional needs of a museum but also align with contemporary architectural practices focused on ecological responsibility.
The Trölllýsing project stands out due to its unique blending of mythology with modern architectural techniques. The use of local narratives in shaping the building’s identity creates a distinctive structure that resonates with its visitors. The experience is heightened through a deliberate interplay between indoor and outdoor spaces.
Exploring the architectural plans and sections will provide additional insights into how these design ideas collaboratively manifest throughout the museum. Interested readers can engage further with the detailed architectural designs to better understand the technical depth and innovative approaches that characterize this project. The combination of cultural engagement and structural integrity makes Trölllýsing a noteworthy example of contemporary architecture.


