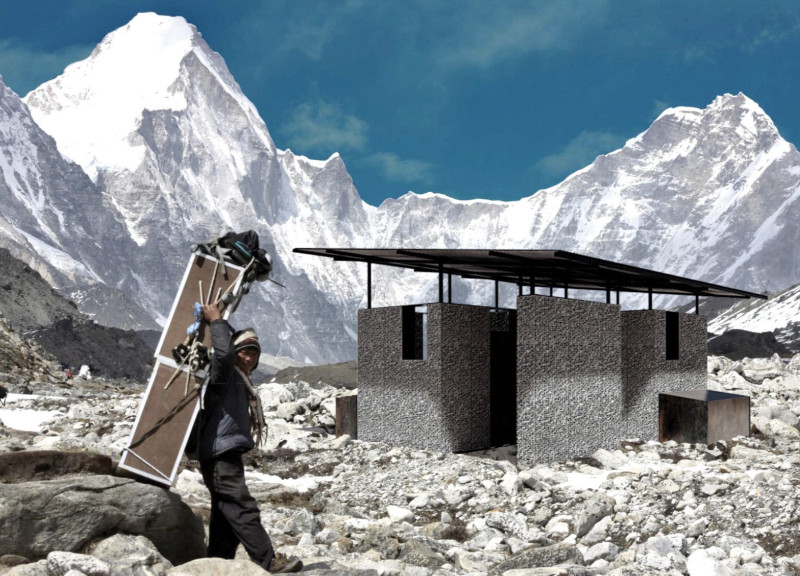5 key facts about this project
At its core, the project embodies a philosophy that emphasizes ecological responsibility. The design utilizes local materials extensively, which not only reduces the carbon footprint associated with transportation but also reinforces the connection between the structure and its environment. For instance, the use of locally sourced rocks serves a dual purpose; they provide a sturdy building material while also blending seamlessly into the natural landscape. The careful choice of materials showcases the project's commitment to sustainability while respecting the cultural identity of the region.
Among the notable features is the use of corrugated metal for the roof, providing durability and weather resistance essential for the local climate. This material contributes to the overall architectural vocabulary, offering a contemporary aesthetic that is functional as well as appealing. The structural framework employs steel, ensuring the building’s stability amid potential environmental stresses, while the incorporation of diamond plate flooring enhances safety and durability, particularly in areas exposed to moisture.
The design thoughtfully integrates various systems to enhance livability. The presence of a focal waste depot, complete with composting and liquid composting systems, underscores an innovative approach to waste management. This integration not only promotes environmental health but also educates users on sustainable practices. The inclusion of a portable sink ensures hygiene is easily achievable without compromising on space.
Another aspect of the design is its adaptable nature. The layout is crafted to allow for future modifications, enabling users to respond to changing needs without necessitating major renovations. This flexibility is particularly important in dynamic environments where community requirements may evolve over time.
The project excels in its ability to create multifunctional spaces. Common areas are designed to facilitate social interaction, encouraging a communal lifestyle that is particularly beneficial in remote locations. This sense of community is further emphasized through the thoughtful arrangement of spaces, ensuring they are inviting and user-friendly.
The architectural design stands as a testament to the possibilities of integrating modern practices within traditional frameworks. By using contemporary techniques and materials while respecting the historical context of the region, the project maintains a dialogue with the past while looking towards the future. The juxtaposition of modern construction techniques with local building traditions adds a rich layer of meaning to the architecture, making it a significant contribution to the built environment.
In summary, this project represents an important stride towards merging architectural innovation with sustainability and community engagement. Its focus on utilizing local resources, implementing eco-friendly practices, and creating adaptable living spaces positions it as a relevant model for future developments in similar contexts. To explore the architectural plans, sections, and other design details that illuminate the ideas behind this project, readers are encouraged to engage with the full presentation of the work.























