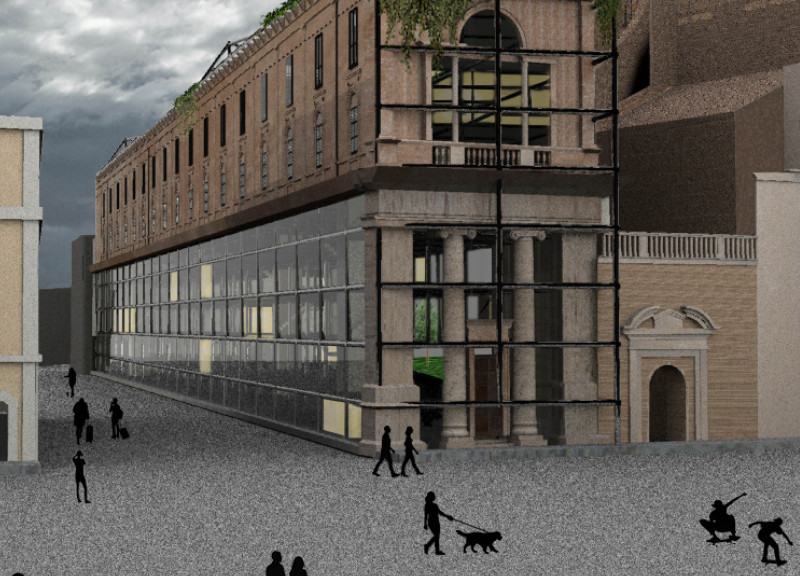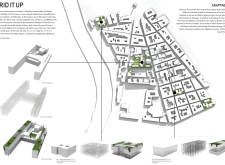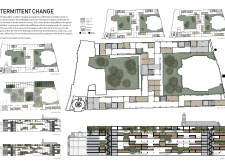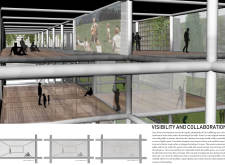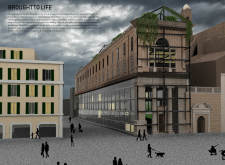5 key facts about this project
At its core, the design embodies a modular framework that prioritizes flexibility. This adaptability allows for a variety of living arrangements to accommodate the evolving demographics of urban living. By employing a scaffold-like structure, the project encourages customization, enabling individual units to modify their configuration easily. This flexibility is crucial in contemporary society, where traditional definitions of family and living situations are rapidly changing. The architecture reflects these dynamics, providing spaces that can grow or contract according to user needs.
The primary function of the project is to provide affordable co-living spaces while fostering a sense of community among residents. The arrangement of living units around shared communal areas promotes interaction, creating an environment that encourages social engagement and collaboration. By blurring the lines between private and public realms, the design nurtures connections among residents, enhancing the community feel within the project.
Material choice plays a vital role in the overall architectural design. The framework consists primarily of steel, which provides durability and structural integrity. Concrete is used for the flooring and foundational elements, ensuring longevity and versatility in spatial configurations. The incorporation of glass in the lower facades enhances the connection between indoor and outdoor spaces, allowing natural light to permeate the building and creating a welcoming atmosphere. Moreover, the use of greenery, including living walls and green rooftops, reinforces the project's commitment to sustainability and enhances the aesthetic experience within the urban setting.
Unique design approaches are evident throughout the "Grid It Up" project. The modular grid system serves as a backbone for the entire structure, allowing for an array of spatial possibilities. This adaptability reflects a modern perspective on architecture, where buildings are designed not only for their current function but also for their potential evolution over time. The inclusion of semi-opaque scrims in shared spaces enhances visibility while ensuring privacy, promoting a balanced environment for both community interaction and personal space.
Additionally, consideration for sustainability is interwoven in the project’s ethos. The integration of green spaces contributes to improved air quality and supports local biodiversity, making the architecture responsive to environmental concerns. Such green elements not only enhance the visual appeal of the building but also align with broader urban sustainability goals, emphasizing the importance of nature in urban living.
This project also stands out for its respectful dialogue with the historical context of its location. By marrying contemporary architectural principles with the rich history of Rome, "Grid It Up" creates a spatial narrative that resonates with the character of the city, ensuring that it feels like a natural addition to the surrounding streetscape. The charm of the area is preserved while providing a forward-thinking solution to urban housing challenges.
Overall, "Grid It Up" exemplifies modern architectural thought, addressing essential aspects of functionality, social interaction, and environmental sustainability in urban design. For those interested in delving deeper into the architectural plans, sections, and overall design ideas behind this project, exploring its presentation will reveal a comprehensive perspective on how thoughtful architecture can enhance the quality of urban life.


