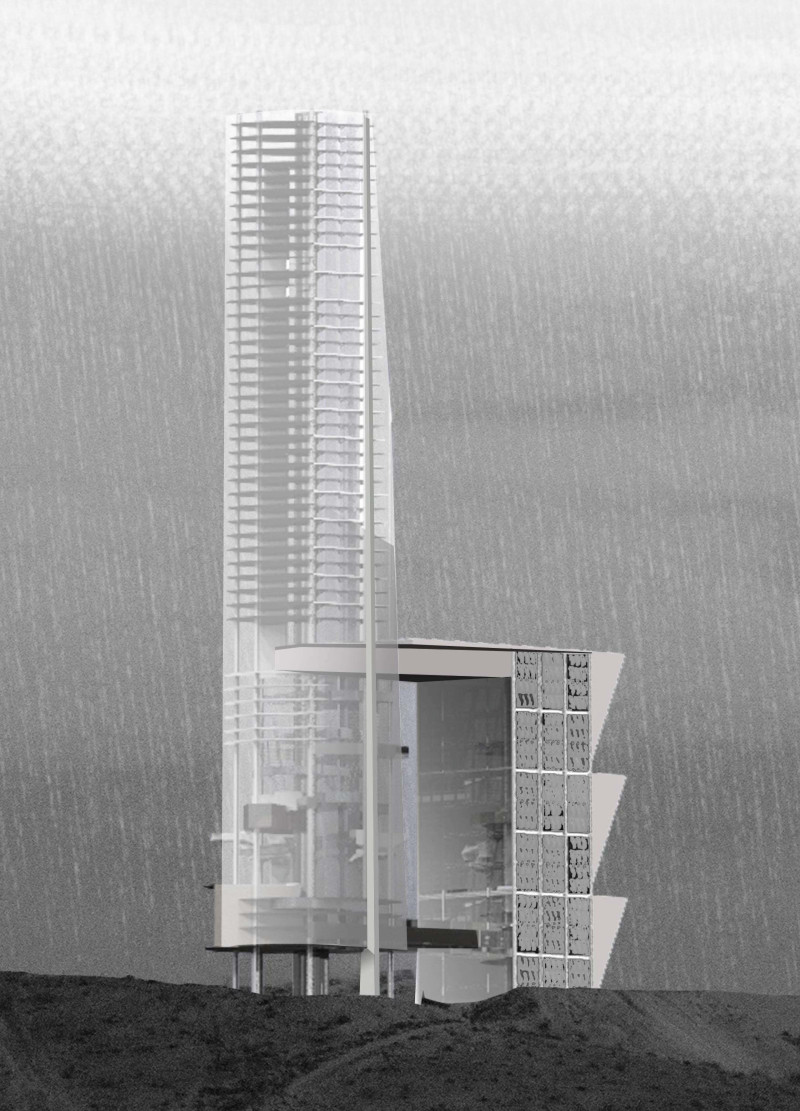5 key facts about this project
At its core, "R(L)entomology" functions as a multi-dimensional building that engages the community while promoting sustainability. The project features a mix of residential units and public amenities, facilitating social interaction among residents and visitors. The design intentionally creates spaces that foster connectivity, bringing people together while promoting a shared awareness of ecological issues.
The architectural layout showcases a series of interconnected structures inspired by the geometry of honeycomb cells. This choice is not only aesthetic but functional, as it allows for maximizing efficient use of space while offering varied perspectives and experiences. The vertical gardens and greenhouses integrated throughout the building emphasize sustainable living, encouraging residents to engage with urban agriculture and learn about the importance of bees in food production. This integration of greenery into the design features acknowledges the growing trend toward biophilia in architecture, where natural elements are used to enhance living spaces.
The unique design approaches in "R(L)entomology" extend beyond the mere arrangement of physical spaces. The project's synthetic apiary exemplifies this commitment to innovative research, providing a dedicated environment for studying bee behavior and ecology. This facility not only contributes to the scientific community but also serves as an educational resource for residents, highlighting the essential relationship between urban development and natural ecosystems. By including such elements, the project fosters a greater understanding of environmental issues while directly involving the community in the conservation narrative.
In terms of materiality, the project employs a careful selection of resources that reflect its sustainable ethos. Glass is extensively used to create transparent walls that invite natural light and frame views of the surrounding landscape, further blurring the lines between indoor and outdoor environments. Reinforced concrete provides structural integrity, while metal cladding adds a modern touch, reflecting the natural textures of the Mojave Desert. Additionally, the inclusion of living walls and photovoltaic panels highlights a commitment to energy efficiency and environmental responsibility.
Dedicated community spaces are thoughtfully designed to encourage interaction and engagement among residents. The lobby area, inclusive of retail components and dining options, creates a welcoming atmosphere that invites socialization. Furthermore, carefully considered circulation pathways within the building enhance accessibility and flow, ensuring that occupants can navigate spaces with ease.
Ultimately, "R(L)entomology" serves as a progressive example of how architecture can respond to contemporary societal needs while addressing pressing environmental challenges. The project underscores the importance of integrating ecological understanding within urban landscapes. For those interested in a deeper exploration of the design, including detailed architectural plans, sections, and innovative ideas, the project presentation offers valuable insights that highlight the careful thought and creativity invested in this unique architectural endeavor. This exploration encourages a broader conversation on how architecture can contribute meaningfully to sustainable living and community cohesion.


























