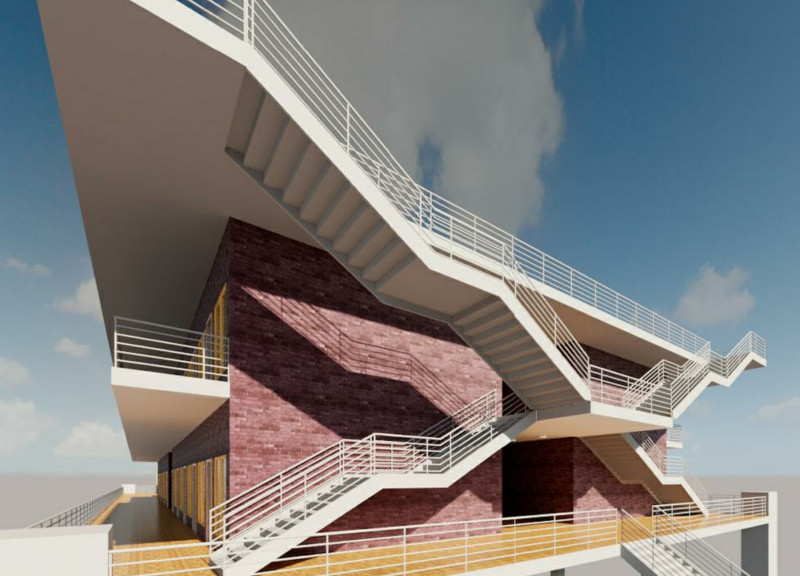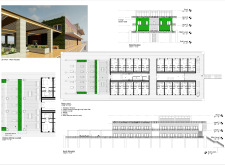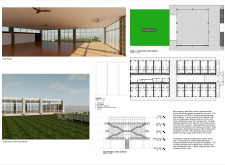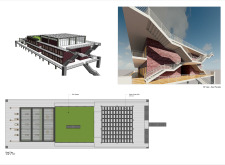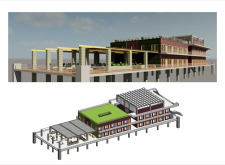5 key facts about this project
The architectural strategy employs contemporary design principles characterized by clean lines and an open layout. The building is structured across multiple levels, facilitating a division of space dedicated to residential, communal, and wellness functions. Significant aspects include a main level that features reception, dining areas, and relaxation zones, while the second level houses a yoga studio and a zen garden, promoting tranquility. The third level primarily consists of the yoga studio, designed to maximize natural light and views.
Unique Design Approaches
What distinguishes this project from typical architectural designs is its emphasis on biophilic principles and sustainability. The integration of living walls and landscaped outdoor areas fosters biodiversity and enhances the building’s ecological footprint. Such features not only serve aesthetic purposes but also contribute to improved air quality and thermal performance.
Moreover, the project utilizes a raised structural system that elevates the main building above ground level, enhancing flood resilience and optimizing views. This approach, combined with the strategic use of materials such as concrete, brick, glass, wood, and perforated metal, ensures both durability and aesthetic coherence. The materials are chosen not only for their strength but also for their capacity to create a warm and inviting atmosphere within the residential and communal areas.
Architectural Design Features
The spatial organization encourages movement and social interaction, with outdoor dining and lounge areas seamlessly connecting with the internal communal spaces. Each area is designed to facilitate community engagement while allowing residents to find serenity in designated zones such as the yoga studio and zen garden.
The inclusion of sustainable technologies such as solar panels and natural ventilation strategies demonstrates a commitment to reducing the building’s carbon footprint. High ceilings and ample glass openings promote airflow and natural lighting, aligning with the project’s health-oriented objectives.
This architectural design exemplifies a thoughtful blend of functionality, sustainability, and community engagement. For further insights into the architectural plans, sections, and design ideas, exploring the detailed presentation of the project is encouraged.


