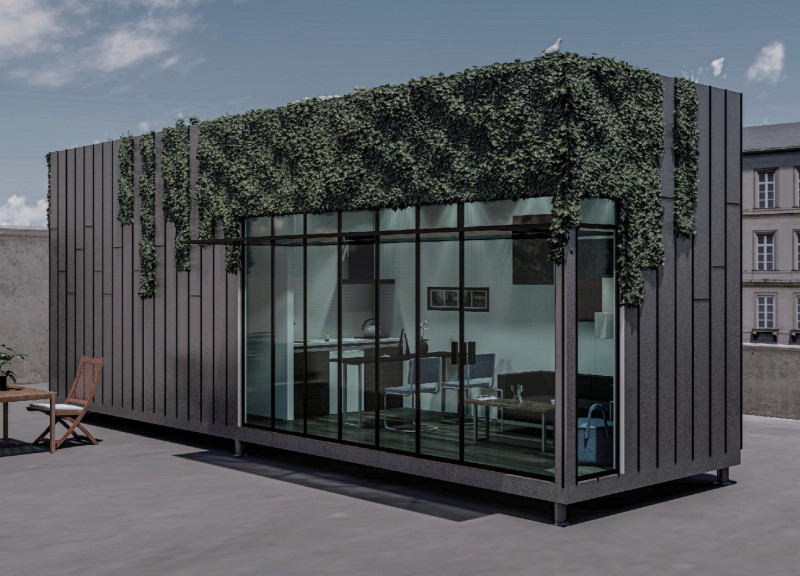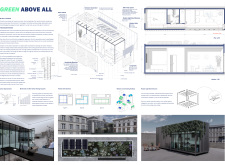5 key facts about this project
Central to its function, "Green Above All" offers modular living solutions that can adapt to various urban contexts. The design features a light steel frame that enables easy assembly and disassembly, making it a versatile option for different settings. This modularity not only allows for flexibility in use but also simplifies the construction process, reducing time and resource consumption. Residents benefit from spacious, open-plan interiors that promote a sense of connectivity and well-being. Large windows maximize natural light, creating an inviting atmosphere while fostering a strong connection between indoor and outdoor spaces.
The architectural design integrates sustainability at every level. One of the standout features is the incorporation of green roofs and living walls, which enhance biodiversity and improve air quality. By using plants in the architectural framework, the project works to sequester carbon and create habitats, supporting local ecosystems. This approach not only serves the environment but provides aesthetic and psychological benefits for residents, promoting a lifestyle that embraces nature.
Sustainable materials are a cornerstone of "Green Above All." The project employs a variety of resources, including light steel for its structural capabilities and sustainability. This choice allows for an eco-friendly approach, as steel is both durable and recyclable. Additionally, sustainable insulation materials and reclaimed products are utilized to minimize environmental impact further. Solar panels are integrated into the design, facilitating energy self-sufficiency and reducing reliance on traditional power sources. This is particularly important in an era when energy efficiency is paramount to reducing greenhouse gas emissions.
The project also prioritizes water conservation with systems designed to recycle graywater for irrigation purposes. This not only promotes responsible water use within the living environment but also contributes to maintaining the greenery that is essential to the project’s ecological vision. Such innovative approaches to water management highlight the project's comprehensive understanding of sustainability.
A notable aspect of "Green Above All" is its commitment to community engagement. The design fosters social interaction through shared spaces and communal gardens, encouraging residents to connect with each other while nurturing their connection with nature. This community-oriented mindset is an essential factor in creating a sense of belonging and responsibility toward the environment.
The architectural presentation of "Green Above All" also deserves attention. The integration of various design elements, such as the dynamic façade that incorporates both the structural frame and living plants, creates a visually appealing environment that resonates with the principles of contemporary architecture. The careful balance between modern aesthetics and natural elements speaks to the intention of cultivating a harmonious living experience.
In reviewing architectural plans, sections, and designs associated with "Green Above All," one can gain deeper insights into the unique approaches that define this project. Each architectural idea reflects a thoughtful consideration of both functionality and environmental impact, providing a comprehensive overview of what modern sustainable architecture can achieve.
For readers seeking a deeper understanding of this project, exploring the architectural presentation offers valuable insights into the innovative features and community-centric design that makes "Green Above All" a noteworthy example of how architecture can respond to the challenges of our times.























