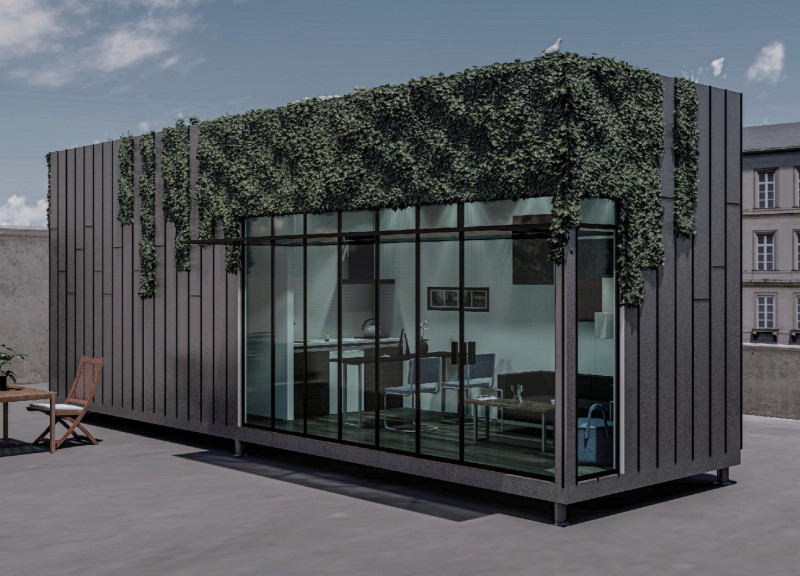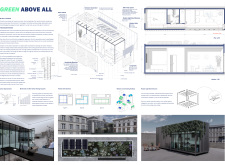5 key facts about this project
The design employs an innovative modular concept, where prefabricated units can adapt to various urban landscapes. This flexibility allows for integration onto existing rooftops or as standalone units. The core aim is to mitigate the ecological impact often associated with urban development by promoting biodiversity and green living.
Unique Features of Design
"Green Above All" incorporates several distinctive design elements that set it apart from conventional architectural projects. The extensive green roof system utilizes perlite to enhance water retention and insulation, while a living wall features various plant species for carbon sequestration and air purification. This integration of vegetation is a focal point of the design, blurring the lines between built forms and natural landscapes.
The choice of materials reflects a commitment to sustainability. Zinc-coated steel ensures longevity and energy efficiency, while bamboo and plywood are chosen for their low environmental impact and aesthetic value. Additionally, solar panels provide a renewable energy source, making the structure self-sufficient and reducing reliance on external power grids.
Spatial Organization and Functionality
The interior of "Green Above All" is organized into distinct functional zones that encourage social interaction and community living. Open living areas promote a sense of connection, and modular seating allows for reconfiguration based on user needs. A kitchenette, equipped with energy-efficient appliances, reflects modern living standards while minimizing energy consumption.
Overall, the project’s design not only caters to the practical needs of urban residents but also advocates for a lifestyle that values ecological sustainability. By emphasizing the synergy between architecture and nature, "Green Above All" serves as a viable model for future urban housing.
Explore further details, including architectural plans, architectural sections, and architectural designs to gain deeper insights into "Green Above All" and its innovative approach to modern living.























