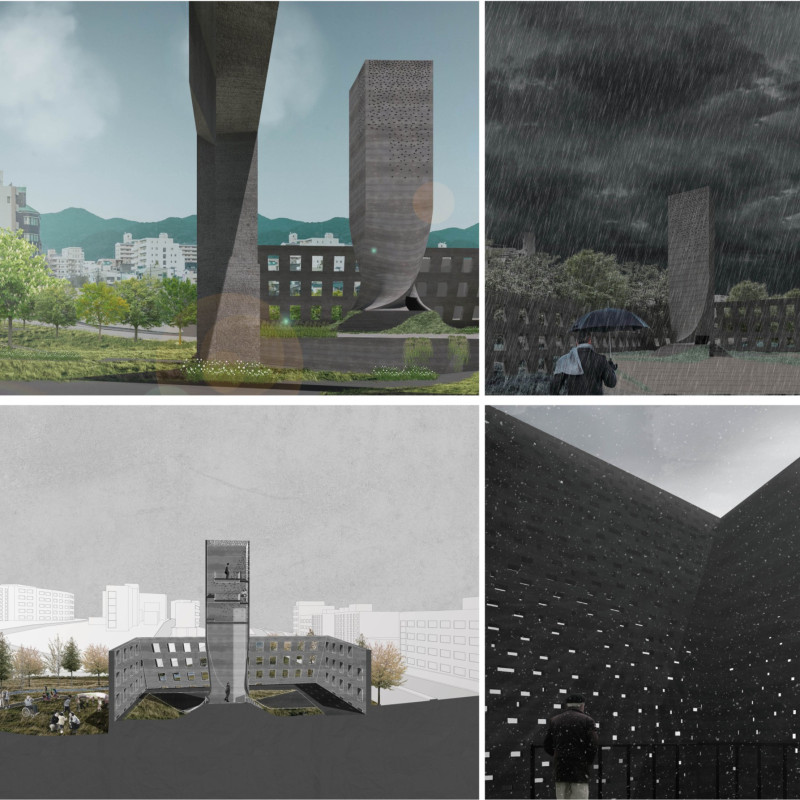5 key facts about this project
At the core of this project is the concept of biophilic design, which prioritizes the integration of natural elements into the built environment. The architecture reflects a commitment to enhancing the residents' well-being through thoughtful design decisions that allow for natural light flow, outdoor accessibility, and views of the surrounding landscape. The open floor plans utilized throughout the complex foster a sense of spaciousness, while large windows and strategically placed terraces blur the lines between interior and exterior spaces. This visual and physical connectivity to nature is a cornerstone of the design, encouraging occupants to engage with their environment on multiple levels.
The materials selected for construction are equally significant to the project's identity. The use of recycled concrete for the foundation and structural elements is a demonstration of the project's dedication to sustainable practices. Coupled with heat-treated timber, known for both its durability and aesthetic appeal, the exterior treatment provides a warm and inviting facade. The window design incorporates triple-glazed Low-E glass, enhancing energy efficiency while also allowing ample natural light, which plays a vital role in reducing energy consumption. The implementation of steel frameworks allows for flexible interior layouts, providing versatility in usage according to the needs of residents.
Within the interiors, bamboo flooring enhances the natural ambiance of the spaces, giving each room a touch of warmth and comfort. Innovative elements, such as reclaimed wood accents in cabinetry and furniture, showcase a respect for materials that carry history and character. The choice of natural stone for landscaping and pathways ensures a cohesive aesthetic that harmonizes with the surrounding environment, while green roofing systems integrate vegetation, promoting biodiversity and further enhancing thermal performance.
The project also features well-considered communal spaces that encourage interaction among residents. Outdoor gardens and gathering areas are designed not merely as amenities but as integral components that foster community ties. By prioritizing these gathering spaces, the design acknowledges the importance of social connections in residential living.
In terms of unique design approaches, the project stands out for its commitment to energy efficiency without compromising aesthetics. The incorporation of passive solar design principles is evident, with careful considerations made regarding building orientation, window placement, and shading techniques. This thoughtful approach not only reduces reliance on mechanical heating and cooling systems but also aligns with a broader vision of a sustainable future.
Overall, this architectural design project exemplifies a harmonious blend of contemporary architecture and ecological consciousness. It represents a forward-thinking approach to residential living, characterized by an emphasis on community, sustainability, and connection to nature. For those interested in delving deeper into this project, I encourage exploration of the architectural plans, sections, and designs available for further insights into the innovative ideas that inform this thoughtful undertaking.


 Daecheol Kim,
Daecheol Kim, 




















