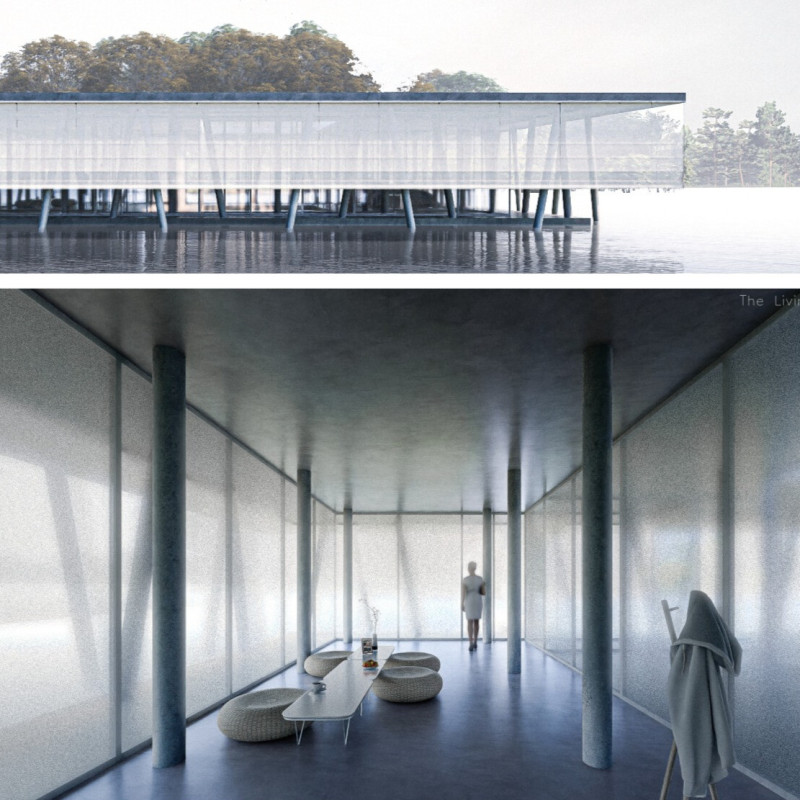5 key facts about this project
At its core, Urban Oasis represents a paradigm shift in how urban spaces can function. Designed to provide essential housing and commercial opportunities while incorporating green spaces, the layout fosters a sense of community among residents and visitors alike. Each aspect of the design has been carefully considered to promote both utility and interaction, creating vibrant environments where people can work, live, and enjoy leisure activities without the constraints often found in conventional urban projects.
The project features a diverse range of housing types, ensuring accessibility for various demographics while integrating retail spaces that cater to the daily needs of residents. This integration is not merely functional; it encourages the development of a lively street culture, where individuals can engage with one another in shared spaces, resulting in a more connected community.
The architectural design employs a variety of materials, each chosen not only for its aesthetics but for its functional benefits as well. Reinforced concrete serves as the primary structural material, offering durability while allowing for expansive open spaces within the building. The extensive use of high-performance glass elevates natural lighting and promotes energy efficiency, while also providing unobstructed views of the landscaped outdoor areas. This element of transparency is key, as it blurs the lines between indoor and outdoor environments, facilitating a connection to nature that is often lost in urban settings.
Further enhancing the building's integration with its environment, bamboo and cedar wood cladding give a warm, textural quality to the façade. These sustainable materials not only contribute to the overall aesthetic but also reinforce the project's commitment to ecological principles. The architects have also strategically implemented green roof systems and living walls, which not only manage stormwater runoff but also promote biodiversity — turning the building itself into a living organism that contributes positively to the urban ecosystem.
Landscaping is another pivotal component of the Urban Oasis design. The landscaped areas are more than just decorative; they are functional spaces designed with native plants that require minimal maintenance and promote local wildlife. The use of permeable surfaces in pathways ensures that rainwater can be effectively absorbed, further enhancing the sustainability of the project.
One of the unique design approaches in Urban Oasis is the integration of smart technology throughout the development. This innovation enables energy-efficient management of resources, ensuring that each unit utilizes power and water responsibly. Features such as smart thermostats and automated shading systems reflect a modern understanding of sustainability and resource management, aligning with contemporary architectural values.
The emphasis on community spaces is another standout aspect of the project. Rooftop gardens, public parks, and outdoor seating areas provide ample opportunity for residents to reconnect with each other, fostering a sense of belonging and making Urban Oasis a destination that encourages outdoor activities and sociability.
The overall success of the Urban Oasis project lies in its thoughtful and inclusive approach to urban architecture. By carefully addressing the relationship between built form and the natural environment, as well as promoting communal living, the design exemplifies modern architectural ideals. It showcases how residential and commercial spaces can coexist with nature in a sustainable manner, enriching both the lives of residents and the broader community.
For further details on this project, including architectural plans, sections, designs, and innovative ideas, readers are encouraged to explore the comprehensive project presentation. The insights gained will provide a deeper understanding of how this project stands as a significant contribution to contemporary architectural discourse in urban development.























