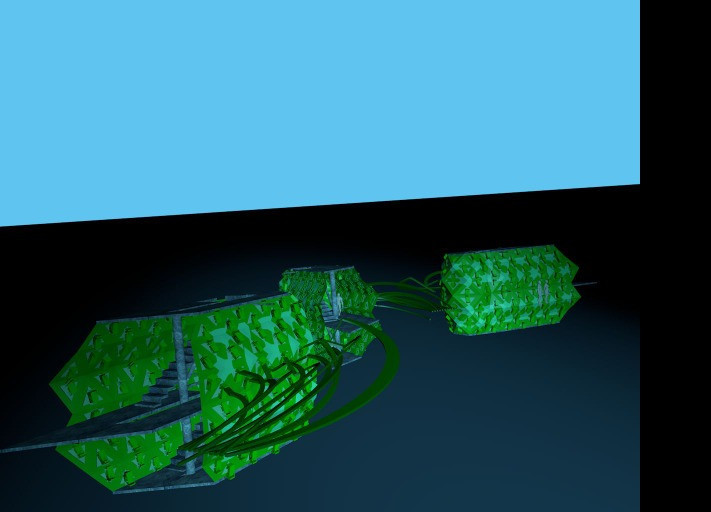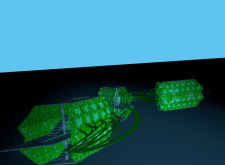5 key facts about this project
Functionally, the project aims to provide versatile spaces that can accommodate various activities, from residential living to communal gatherings. Each area within the structure is strategically designed to promote interaction and connectivity, both among occupants and with the environment. Natural light floods the interior through large expanses of green glass reinforced polymer, ensuring that the spaces remain bright and inviting while minimizing reliance on artificial lighting.
The unique design approaches of this project are evident in its use of sustainable materials and construction methods. The steel framework allows for elegance in structural design, enabling the creation of expansive open spaces while maintaining the integrity of the form. Composite materials, known for their durability and lightweight properties, further enhance the innovative characteristics of the architecture. An integral component of the design is the incorporation of green roof systems and living walls, which not only contribute to energy efficiency but also foster biodiversity, thus enriching the immediate ecosystem.
In presenting the architectural details, the project features interlinked structures that resemble organic tendrils, reinforcing the concept of connectivity. This design strategy invites exploration and movement through the space, breaking down traditional barriers inherent in conventional building forms. The fluidity of the design encourages a sense of continuity, seamlessly connecting indoor and outdoor areas, allowing nature to seep into everyday life.
Another distinctive aspect is the color palette employed throughout the project. The predominant green tones serve as a reminder of the commitment to sustainability, invoking a sense of peace and well-being. This careful consideration of color reinforces the project's intention to create a nurturing environment that supports both residents and the surrounding ecology.
As the architecture unfolds, the emphasis on community and social interaction becomes apparent. By designing multi-use spaces that facilitate gathering and collaboration, the project underscores the importance of communal living in contemporary society. This focus on creating a sense of belonging is a crucial aspect of the architecture, promoting not only individual well-being but also a shared sense of purpose among occupants.
For those interested in a deeper understanding of this architectural design, a closer examination of the architectural plans, sections, and details will provide valuable insights into the creative processes and technical considerations behind the project. Exploring these elements will further illuminate the unique ideas and innovative solutions that underpin the overall design. This project stands as an exemplar of how architecture can thoughtfully engage with its environment and the needs of its inhabitants.























