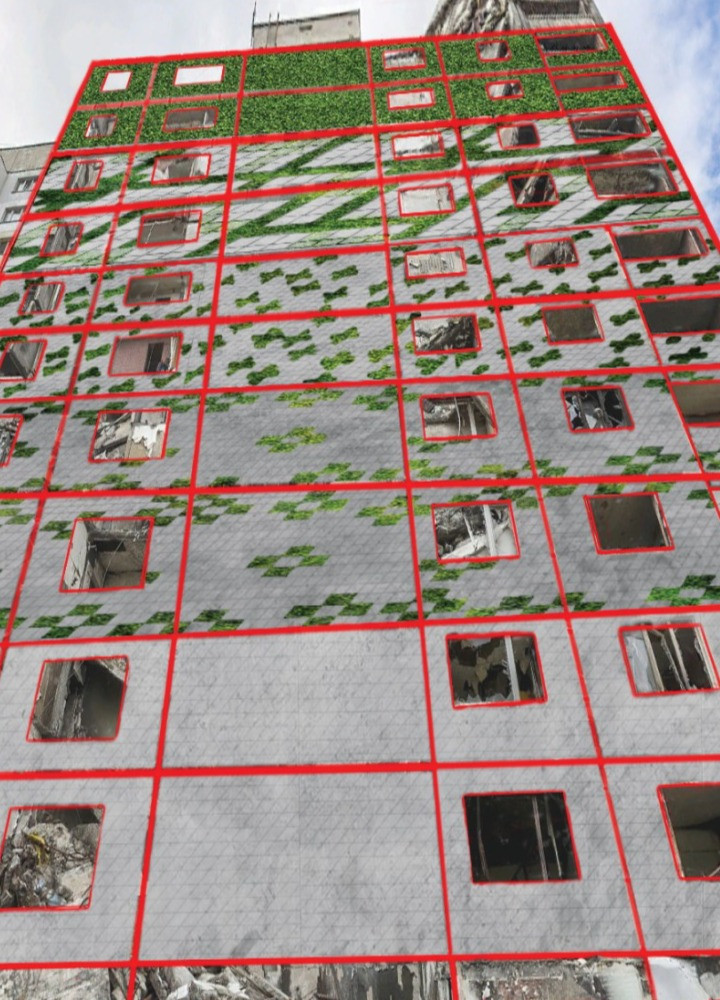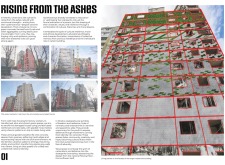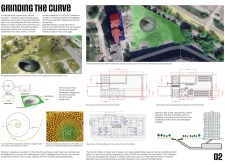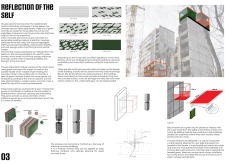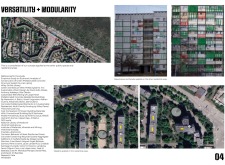5 key facts about this project
### Project Overview
The revitalization initiative in Kharkiv, Ukraine, addresses the reconstruction of residential buildings affected by conflict, employing design strategies rooted in cultural resilience and historical context. The project seeks to transform both the physical and emotional landscapes of the city, fostering communal spaces that reflect hope and collective memory.
### Spatial Interaction
The design features modular wall sections that facilitate the integration of communal areas, emphasizing community interaction. Vibrant living walls and recreational spaces, such as skateparks, are key elements, encouraging social gathering and cultural expression. The skatepark, inspired by the Fibonacci spiral, enhances user experience by promoting fluid movement, while the communal spaces are strategically positioned to nurture a strong social fabric among residents.
### Material Innovation
Sustainability is at the forefront of material selection, utilizing green concrete made from recycled materials, such as fly ash and slag. This choice is complemented by prefabricated reinforced concrete panels for structural durability and flexibility. The use of moss in wall designs not only enhances ecological efficiency but also contributes to aesthetic appeal. Reinforcing steel rebar is incorporated to ensure structural integrity, particularly in designated bomb shelters, while polyurethane foam provides insulation, enhancing energy efficiency and comfort within the living spaces.
### Cultural Integration
Design elements reflect a strong connection to Ukrainian identity, with floral symbols woven into the architecture as reminders of hope and renewal. The incorporation of emergency preparedness strategies, including bomb shelters, demonstrates responsiveness to the environment's challenges, ensuring safety while remaining aesthetically cohesive with the surroundings. Modularity in construction allows for future adaptability, maintaining relevance in both form and function over time.


