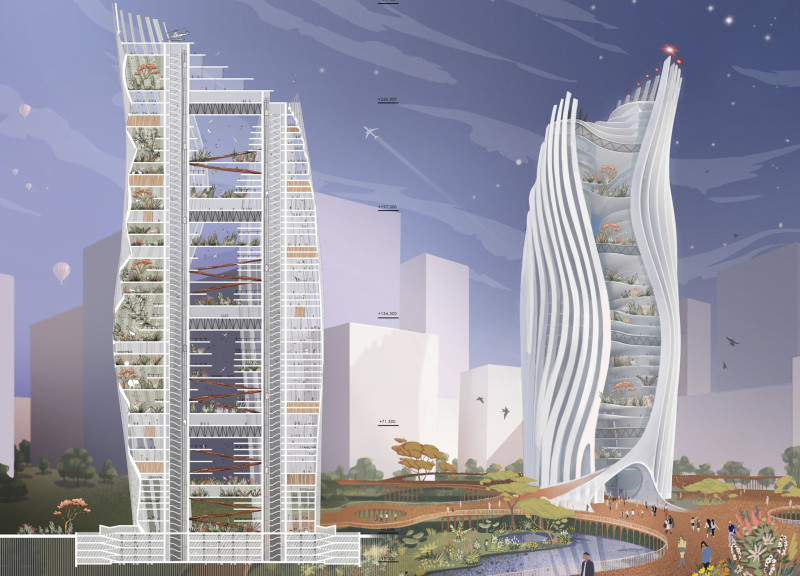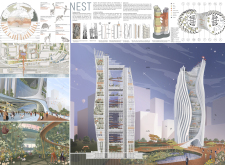5 key facts about this project
At its core, the NEST project serves multiple functions. It is not merely a residential structure but a community hub that fosters interaction and engagement among its occupants. The organic design of the building reflects growth and nature, resembling a nest that provides shelter and security. The architectural form exhibits fluid lines and undulating surfaces, drawing inspiration from the natural world. This connection to nature is further emphasized through the integration of green spaces throughout the structure, including terraces, living walls, and communal gardens that encourage a range of ecological interactions.
Key components of the project include its innovative use of materials and structural elements. The primary construction materials—concrete, glass, and steel—form a robust framework that supports the unique design while also ensuring durability and functionality. The extensive use of glass not only promotes transparency but also enhances the building’s connection to the outside environment, allowing natural light to permeate the interiors. This thoughtful application of materials aligns with the project's commitment to environmental responsibility, as it incorporates renewable and recycled options wherever possible.
The interior spaces of the NEST project are designed with human experience in mind. The layout encourages fluid movement, with interconnected areas that facilitate social interactions. Open communal spaces are complemented by private nooks, providing residents with a variety of environments to choose from based on their needs. Natural ventilation and ample daylight combine to create a comfortable living atmosphere, promoting well-being and productivity.
A unique aspect of the design is its engagement with environmental systems, including renewable energy solutions and water management practices. The incorporation of solar panels, green roofs, and an effective rainwater collection system emphasizes the project’s focus on sustainability. By embracing these features, the NEST stands as a model for future architectural endeavors that seek to reduce the ecological footprint of urban developments.
Moreover, the project pushes the boundaries of conventional architectural ideas by emphasizing the integration of biodiversity within urban settings. The design encourages not just passive coexistence with nature but an active celebration of it. Vegetation is not only decoratively placed but is an integral part of the building's ecosystem, supporting both wildlife and residents in a shared living environment.
Engaging with the NEST project offers valuable insights into contemporary architectural practices and the myriad possibilities for future developments. Exploring the architectural plans, sections, and detailed designs can illuminate the thoughtful considerations that have gone into this comprehensive and sustainable architectural project. By delving deeper, one can appreciate the nuances of the design and the innovative approaches that define this compelling example of modern architecture.























