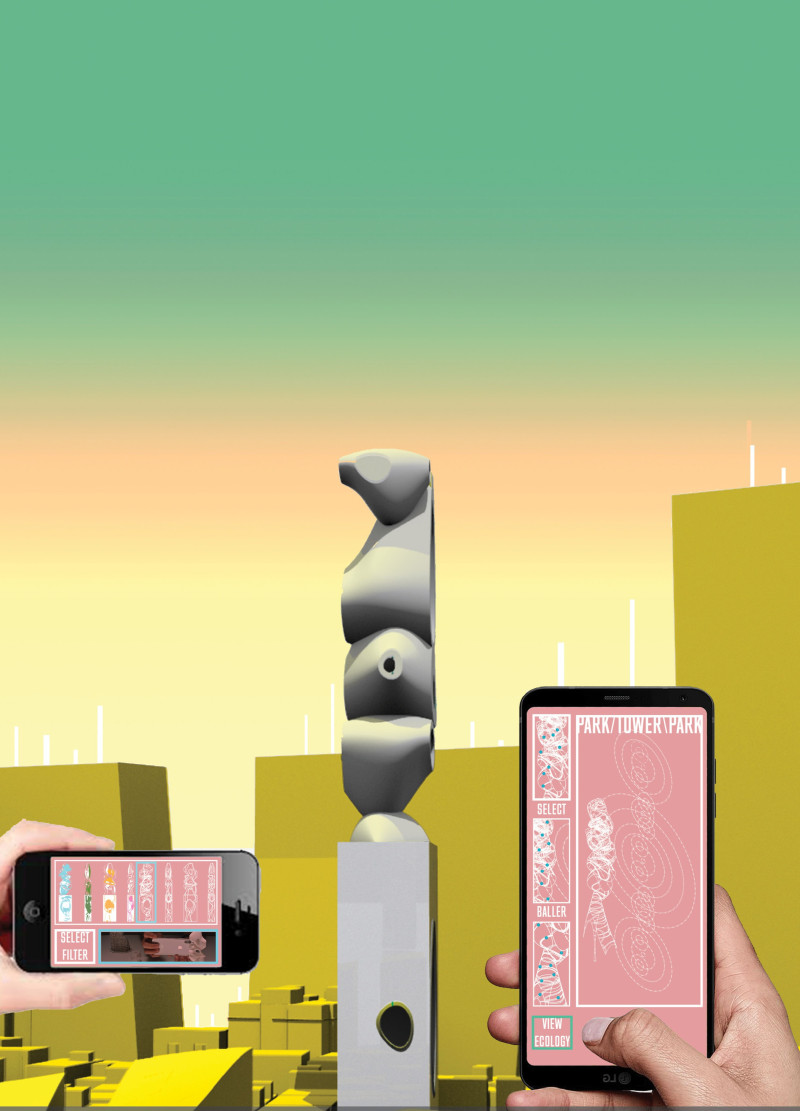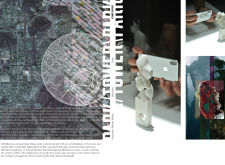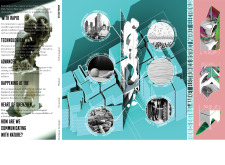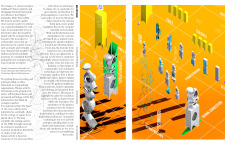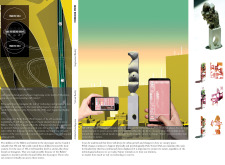5 key facts about this project
This architectural endeavor emphasizes the integration of nature and technology. The design concept challenges traditional interpretations of vertical living by embodying the idea that skyscrapers can function as living ecosystems rather than isolated structures. The Park/Tower/Park serves multiple purposes, including residential living, communal spaces, and ecological frameworks, ultimately enriching the urban environment. It stands as a testament to the potential for architecture to respond to the pressing needs of dense urban settings while fostering a deep connection with nature.
The layout of the project features a series of interconnected spaces that flow seamlessly, mimicking natural transitions in the landscape. Organic forms are used alongside clean geometric lines, creating a structure that is visually engaging yet functional. The building is designed to incorporate living walls and green roofs, elements aimed at improving air quality and fostering biodiversity. These features not only beautify the structure but also enhance the well-being of its inhabitants, making the project emblematic of a new direction in urban architecture where ecological considerations are paramount.
The materials chosen for the Park/Tower/Park reflect a commitment to sustainability and innovation. Sustainable composites form the primary structural components, offering strength and durability while minimizing environmental impact. Large glass panels allow natural light to flood the interior spaces, creating a feeling of openness and connection to the outside. Biodegradable polymers are thoughtfully integrated into various elements, including garden features and recreational areas. Additionally, a robust metal framework provides the necessary support and lends a contemporary aesthetic that complements the overall design ethos.
A distinctive aspect of this project is its incorporation of advanced technologies. By embedding augmented reality and artificial intelligence within the environment, residents can engage with their surroundings in new ways. Users can monitor ecological parameters and interact with augmented landscapes through smart devices, fostering an enhanced relationship with both the building and its ecological features. This innovative approach encourages a form of living where technology and nature coexist, allowing residents to engage actively with their environment.
The project also takes community engagement into account, offering spaces that promote social interaction and well-being. Parks located throughout the design serve as communal areas where residents can gather, relax, and connect with nature. This focus on mental health awareness is increasingly relevant in modern urban settings, making the Park/Tower/Park an example of how architectural design can address societal needs.
In summary, Park/Tower/Park transcends conventional skyscraper design by employing a multifaceted approach that harmonizes architecture with ecology and technology. It stands as a model for future urban developments, demonstrating how thoughtful design can contribute to sustainable living in densely populated areas. To gain deeper insights into this project, including architectural plans, sections, and design ideas, readers are encouraged to explore the project presentation for a comprehensive understanding of its innovative concepts and design elements.


