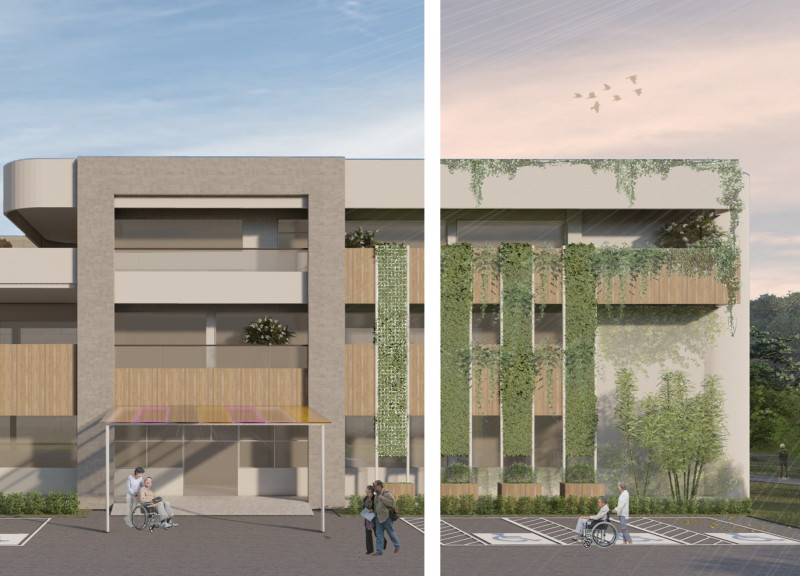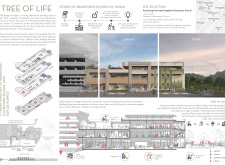5 key facts about this project
This project functions as a vital resource, providing a warm, inviting environment that serves dual purposes: it offers a space for hospice care while simultaneously acting as a community hub. The design reflects an understanding of the importance of social interaction in care settings, emphasizing the need for spaces where families and community members can gather, engage, and support one another. The thoughtful integration of various functions ensures that the building serves both immediate and long-term community needs.
Key elements of the design include a carefully considered spatial organization that separates different functions while encouraging seamless flow throughout the facility. Classrooms, originally designed for children, have been reimagined to cater to therapeutic activities, workshops, and community gatherings. The layout emphasizes accessibility, with a welcoming entrance that directs visitors toward outdoor areas designed for relaxation and reflection.
Material selection plays a significant role in the project’s overall ambiance. Concrete provides structural integrity, while glass is utilized extensively for façades and windows, promoting transparency and interaction with the natural surroundings. This choice enhances the building's relationship with nature, inviting light and views that contribute to a serene environment. The use of wood for internal finishes adds a layer of warmth and comfort, creating a homely feel that is crucial for both patients and their families.
The landscape surrounding "Tree of Life" is artfully designed to include a memorial tree garden, where families can plant trees in honor of loved ones. This feature not only beautifies the exterior but also creates a meaningful space for remembrance and reflection. Horticultural therapy areas allow for direct interaction with nature, which is vital for psychological and emotional well-being. These outdoor spaces are essential, as they provide room for healing and personal connection in a tranquil environment.
A unique aspect of this architectural project is its focus on community involvement. The design incorporates areas specifically intended for volunteers, promoting a culture of care and collaboration. One striking feature is the handprint mural located in the lobby, inviting families to leave their marks, fostering a sense of belonging and participation within the space. This interactive element signifies the merging of past educational experiences with current community needs, highlighting the project’s aim to revitalize not only the physical structure but also the social fabric of the area.
In terms of architectural ideas, the "Tree of Life" stands out for its ability to blend the characteristics of a traditional school with the nurturing atmosphere required for a hospice. This duality is crucial, as it respects the site's educational history while transforming it into a place that supports human connections in times of need. The design refrains from being overly monumental, opting instead for a more intimate scale that enhances the user experience, allowing for personal interactions and fostering meaningful relationships.
This project represents a notable approach to the challenges faced by many communities grappling with similar issues of underutilized urban spaces. By effectively rethinking the purpose of an abandoned school building, it provides a framework for future projects that aim to repurpose existing structures into facilities that serve vital community functions. The thoughtful design choices reflect a comprehensive understanding of user needs and community dynamics, resulting in an environment that is both functional and emotionally resonant.
For those interested in delving deeper into the design specifics, it is worthwhile to explore the architectural plans, sections, and design elements that bring the "Tree of Life" project to fruition. These resources will offer valuable insights into the innovative approaches taken throughout the project and the intended outcomes for both individuals and the community at large.























