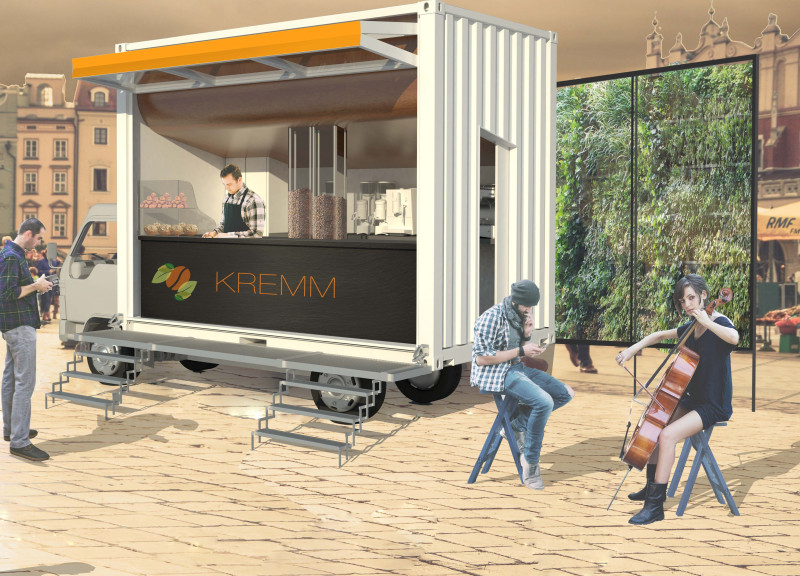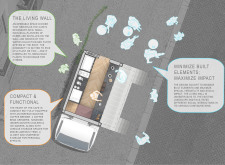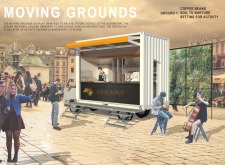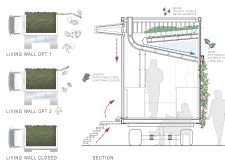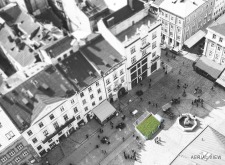5 key facts about this project
Architecturally, the project employs a compact layout that maximizes usability without compromising aesthetic appeal. Key elements include a functional service area equipped with an espresso machine, grinders, and refrigeration, allowing for efficient beverage preparation. The design features a Living Wall, serving as a vertical garden that not only beautifies the space but also engages café patrons in urban gardening practices.
Integrating mobility into its core, the café unit can adapt to various locations, accommodating different community settings. This flexibility is enhanced by the use of recycled materials, such as metal in the structural framework, and warm-hued wood for seating and countertop areas. The incorporation of glass elements facilitates natural light, promoting visibility and inclusivity within the café.
Unique Design Approaches and Ecological Initiatives
The "KREM M - Moving Grounds" project distinguishes itself through its innovative mobile design and commitment to sustainability. The Living Wall is a defining characteristic, designed to function as both a visual and ecological asset. It features a sophisticated irrigation system that utilizes collected rainwater, ensuring the plants thrive while minimizing resource waste. This design action reflects a conscious effort to address environmental concerns within urban settings.
Additionally, the café encourages community interaction by incorporating a herb exchange program, allowing patrons to select herbs for home use. This initiative not only fosters a sense of ownership but also reinforces the relationship between users and their food sources, contributing to a more sustainable lifestyle.
Spatial Configuration and User Experience
The project’s spatial configuration prioritizes accessibility and social interaction. The layout incorporates retractable steps and adaptable platforms to accommodate various users, encouraging informal gatherings and conversations. This design fosters an inviting atmosphere that aligns with the project’s mission of enhancing community connections.
In addition, the compact design ensures that users feel comfortable without being overcrowded. The modular nature of the café allows it to occupy diverse urban spaces, catering to different demographics while supporting local engagement.
To explore further details and insights into architectural plans, sections, and designs of the "KREM M - Moving Grounds" project, readers are encouraged to review the comprehensive presentation of this innovative architectural endeavor. The exploration of these architectural ideas reveals the design's intentions and operational strategies, offering a deeper understanding of its contribution to urban life and sustainability.


