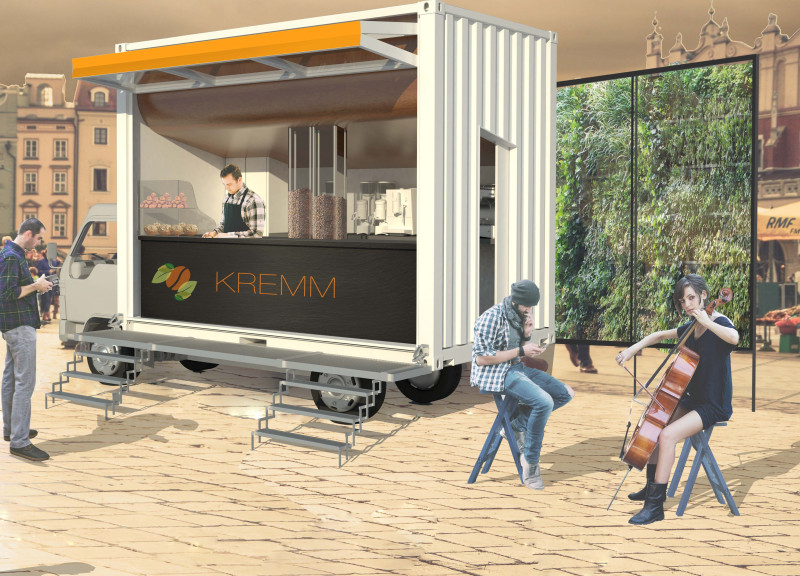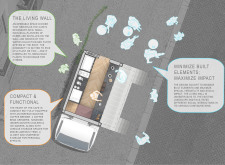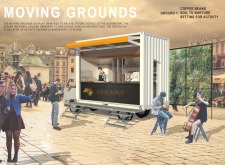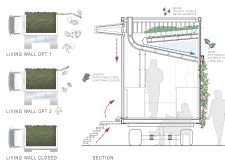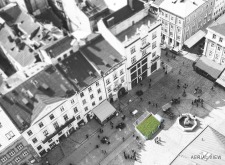5 key facts about this project
At its core, "Moving Grounds" represents a reimagining of how café spaces can exist beyond fixed locations. This project serves the dual purpose of providing a welcoming environment for coffee enthusiasts while simultaneously responding to the changing dynamics of urban life. Its mobility allows it to traverse various neighborhoods, ultimately engaging with diverse communities and encouraging socialization wherever it goes. The integration of a living wall adds to the project’s ecological approach, supporting biodiversity within urban landscapes and giving patrons the opportunity to connect with nature.
Significant architectural elements include the café's compact yet functional design. Inside, the layout is strategically arranged to facilitate an efficient flow of movement, incorporating key features such as multiple espresso machines and adaptable seating arrangements. This thoughtful organization ensures that the baristas can serve customers swiftly, while the patrons enjoy their experience in a relaxed atmosphere. The café’s exterior, complemented by large glazing panels, promotes an open environment, allowing natural light to flood the interior and enhancing visual connections with the surrounding context.
One of the project’s major highlights is the living wall, which serves as both a visual statement and a practical asset. This green installation not only beautifies the café but also emphasizes sustainability through the incorporation of a water recycling system for irrigation. It actively participates in the café’s operations by providing fresh herbs for culinary use, allowing patrons to engage with their food and drink in a meaningful way. This fosters a sense of community ownership and connection to the café's offerings, creating a narrative around sustainability and local sourcing.
The use of materials throughout the project reflects a commitment to durability and ecological responsibility. Timber features prominently in the café's interior and furniture, enhancing warmth and a sense of comfort, while steel is utilized for its structural integrity. The careful selection of glazing facilitates both aesthetic appeal and practical function, ensuring that the café remains an inviting space year-round.
The overall design ethos of "Moving Grounds" emphasizes versatility. The café is not solely a place for consuming coffee; it is designed to host various events ranging from local art displays to community meetings, effectively serving diverse functions depending on the needs of the community it temporarily inhabits. This flexibility is important in supporting a sense of belonging and collaboration among various groups.
The unique approach employed in this architectural project lies in its emphasis on mobility and engagement. The café’s ability to move throughout urban areas, rotating its location and purpose, invites interaction and promotes communal experiences. This adaptive strategy highlights an understanding of modern urban lifestyles, wherein traditional notions of space and place are constantly being redefined.
Encouragement to engage with this project further is warranted, as exploring the architectural plans and sections reveals the depth of thought and intention behind the design. Considering the architectural ideas that underpin "Moving Grounds" provides valuable insights into how functional design can enhance community interaction while adhering to sustainable practices. For those interested in a closer examination of the architectural elements, plans, and detailed design features, reviewing the project presentation is highly recommended for a thorough appreciation of this innovative endeavor.


