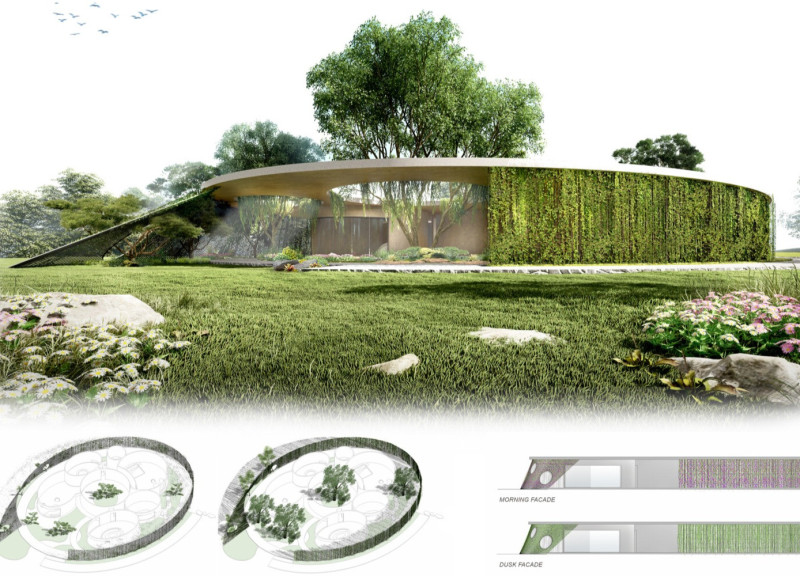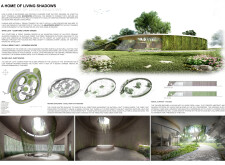5 key facts about this project
## Project Overview
Located within a thoughtfully curated landscape, "A Home of Living Shadows" exemplifies a modern approach to residential living that emphasizes ecological sensitivity and a strong connection with the natural environment. The project seeks to integrate human habitation with surrounding natural elements, prioritizing light, space, and sustainability in its design philosophy.
## Spatial Strategy
The design prioritizes natural light and interaction with the outdoors, featuring a central courtyard that showcases the interplay of shadows created by strategically positioned vegetation. This courtyard not only serves as a visual focal point but also facilitates the flow of light into the interior spaces, enhancing the overall living experience. Gathering spaces within the home are characterized by large openings that create a sense of openness and promote social interaction while maintaining visual connections to the landscape. Quiet areas are designed with smaller openings, allowing for reflective moments enhanced by subtle light.
## Materiality and Ecological Integration
Materials selected for construction reflect a commitment to sustainability, emphasizing durability and aesthetic harmony with the environment. The use of **concrete** provides structural integrity while allowing for versatile forms, while **glass** is strategically employed to maximize natural light and views. The integration of **vines** in the facade creates a dynamic living wall that evolves throughout the seasons, adding visual interest and improving insulation. Additionally, the incorporation of **natural stone** in wall finishes serves to enhance the tactile quality of the home, further embedding it within its ecological context. The facade, described as a "mural curtain," exemplifies a fusion of artistic design and functional performance, enhancing energy efficiency while creating a continually changing visual narrative.




















































