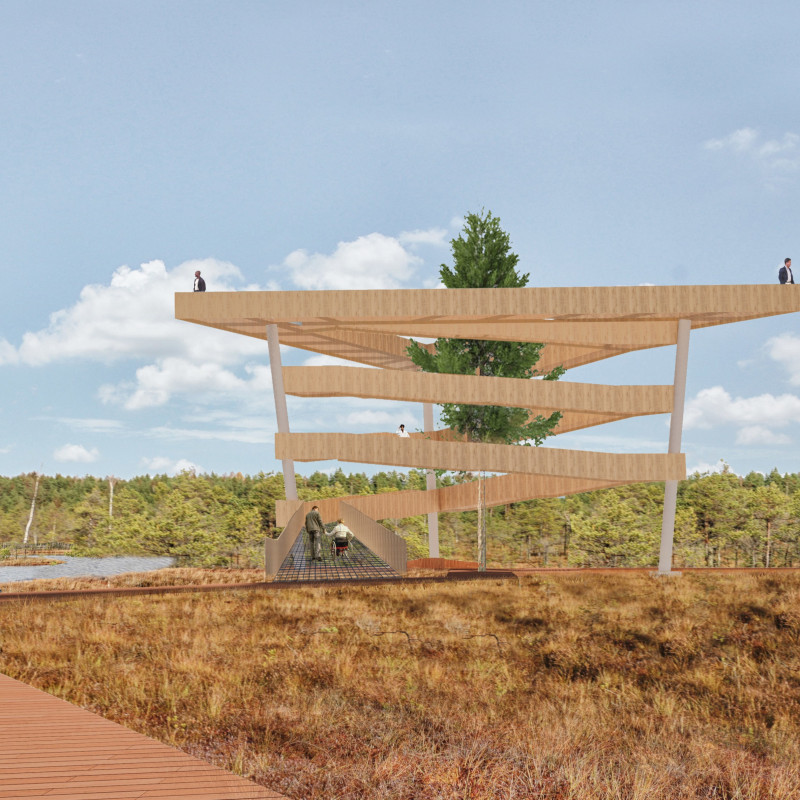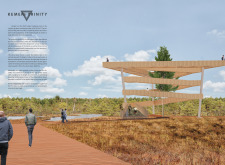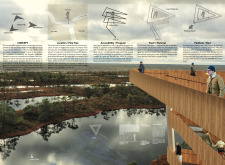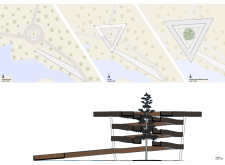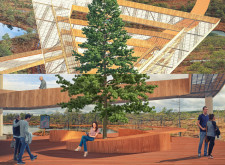5 key facts about this project
At its core, the Kemeru Trinity project represents a harmonious blend of architecture and landscape. The primary function of the tower is to allow visitors to immerse themselves in the tranquility of the park, offering panoramic views of its lush vegetation and unique topography. More than just a viewing platform, the tower’s design encourages exploration and contemplation among its users. Visitors are invited to ascend the structure, where they can engage with multiple perspectives of the landscape.
The design details of the Kemeru Trinity tower showcase a thoughtful approach to materiality and form. The use of sustainably sourced wood not only aligns with eco-conscious building practices but also integrates the structure into its forested surroundings. Steel and concrete are employed for durability and stability, ensuring a long-lasting presence that resonates with the natural environment. This strategic choice of materials reflects an awareness of local context, making the architecture feel both relevant and respectful to the site.
One of the notable features of the project is the careful incorporation of a living pine tree at the center of the observation tower. This design choice transcends conventional architecture by merging the natural with the built environment. The tree serves as a focal point, inviting visitors to engage with it while simultaneously acting as a reminder of the ecological systems in which they are situated. Such design ideas enhance the experiential quality of the space, encouraging visitors to understand and appreciate the importance of conservation in their interactions within the park.
Accessibility is another paramount consideration in the Kemeru Trinity project. A gently sloping ramp leads visitors to the tower, ensuring that individuals of all abilities can enjoy the experience. This inclusivity is critical in promoting broader community engagement and fostering an environment where everyone has the opportunity to connect with nature. Within the tower, there are designated areas for rest and social interaction, allowing visitors to gather and share their experiences while enjoying the peaceful surroundings.
The architectural design emphasizes a fluid pathway that accommodates a variety of movements. Visitors can navigate through different levels of the tower, Each level offers distinct vantage points that cater to diverse wants and needs. The project adeptly interweaves spaces for solitude and communal engagement, allowing users to either find a quiet moment of reflection or participate in a shared experience with others.
Throughout the Kemeru Trinity project, a blend of functional elements and visual aesthetics plays a critical role in promoting an educational experience. Informational signage detailing the region's flora and fauna enriches the visitor experience, bridging the gap between observation and learning. By actively engaging visitors with educational material, the project nurtures a sense of stewardship towards the environment.
The Kemeru Trinity project represents a thoughtful and relevant architectural response to the needs of Kemeru National Park. Its design encourages both individual reflection and social interaction, fostering a deeper connection with the landscape. The emphasis on sustainability, accessibility, and education ensures that the architecture aligns with the park's mission of conservation and community engagement. Readers are encouraged to explore the project presentation for more details, diving into the architectural plans, sections, designs, and ideas that highlight the integration of structure, nature, and visitor experience at Kemeru Trinity.


