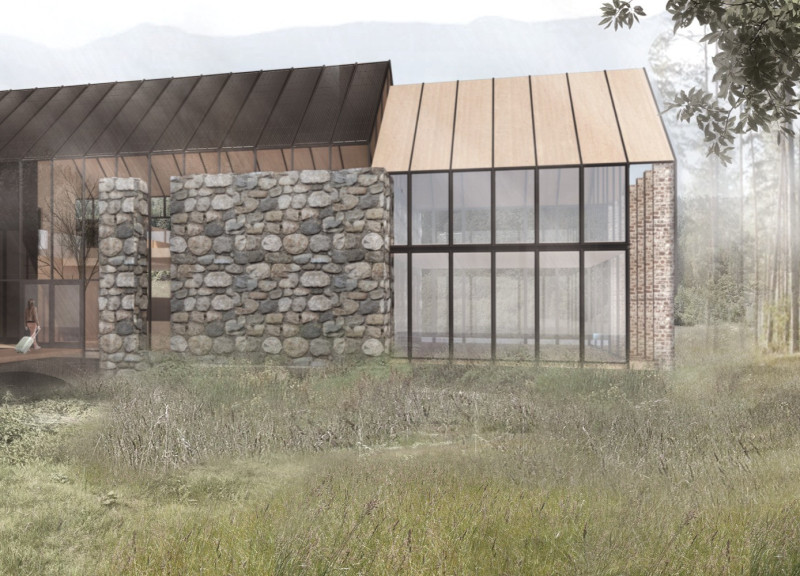5 key facts about this project
The project is located in rural Vidzeme, eastern Latvia, focusing on revitalizing a historic stone barn built in 1875. The aim is to enhance the barn's functionality while preserving its cultural significance and integrating it with the surrounding landscape. The design concept highlights the strong connection between the built environment and nature, promoting eco-tourism and fostering community involvement.
Historical Context and Materials
Historical elements are central to the design. The existing stone walls of the barn provide a connection to Latvia's architectural past. These walls have been thoughtfully repaired using unmatched brick masonry, maintaining their original character while allowing for modern updates. Local birch timber is used in the new barn structure, showcasing a commitment to sustainability and a strong sense of place.
Spatial Arrangement and Functionality
The layout is designed to maximize communal use and improve the visitor experience. It features two distinct "arms," one dedicated to dining and the other to accommodation. This arrangement encourages gatherings and promotes a community atmosphere. A central event hall serves as the main space for activities such as yoga and meditation, utilizing natural light and offering views of the beautiful landscape.
Integration with Nature
The design considers the natural environment at every stage. Access to the residential areas is provided by a raised timber path leading to the Modulus, which consists of a series of treehouses that blend with the existing topography. These structures offer essential functions like sleeping and cooking, promoting self-sufficiency while encouraging a deeper connection with nature. A small canal is part of the site, functioning as a biofilter that uses reeds for natural water management, reinforcing the project's commitment to ecological principles.
Thoughtful Design Elements
A noteworthy aspect is the reimagined Silence Chamber. This space, traditionally viewed as dark and isolative, has been redesigned to invite reflection in a more welcoming way. Visitors follow a gradual path leading to the Terminus, framed by a concentric enclosure that emphasizes the theme of introspection. At the terminus, a living tree symbolizes growth and connection to the environment. This design detail completes the journey of contemplation within the natural surroundings, providing a meaningful experience.


























