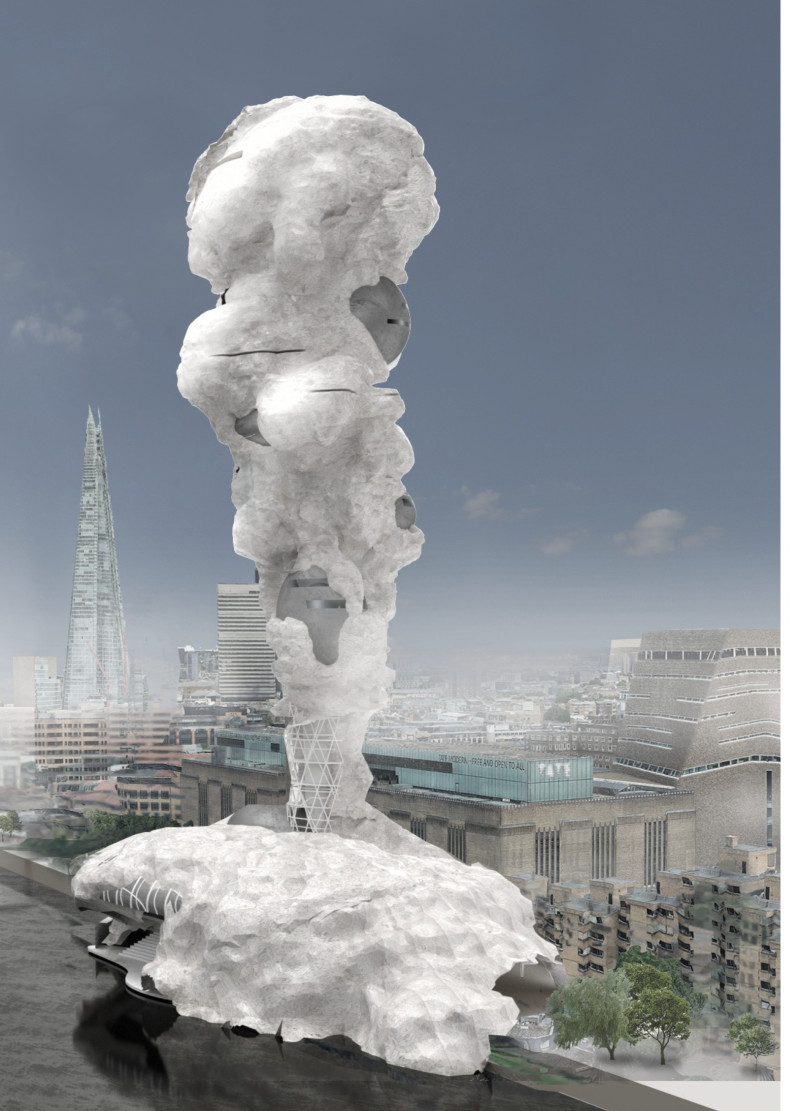5 key facts about this project
The primary function of the Vertical Mycelium Park is to serve as a multi-functional urban space that combines education, recreation, and community engagement. By incorporating elements such as gardens, learning centers, and communal gathering areas, the project seeks to enhance public interaction with the natural environment, raising awareness about ecological issues and the importance of sustainable practices. The architecture encourages visitors to explore these connections while providing a serene escape from the chaotic urban landscape surrounding it.
An important aspect of this project is its distinctive architectural composition. The building is characterized by a fluid, organic form that reflects the intricate patterns found in natural organisms. The architects have utilized a lightweight steel framework to support the structure, which is then enveloped by a mycelium-based material. This choice not only aligns with the project's vision for sustainability but also enhances the aesthetic appeal of the design, creating an inviting atmosphere that encourages exploration and curiosity. The porous nature of the facade promotes environmental adaptability, allowing the building to effectively regulate temperature and humidity, thereby reducing energy consumption.
The unique design approaches employed in the Vertical Mycelium Park are evident in its zoning and functionality. Various areas within the structure are dedicated to different purposes, including education, health, and art. The Nature Science and Education Center serves as a focal point for learning about ecosystems and the significance of ecological balance, while the health-related facilities provide holistic treatments that reinforce the connection between well-being and nature. Additionally, the Art Garden allows for creative expression and community events, seamlessly blending artistic endeavors with the natural environment.
The integration of mycelium as a primary material in the building's design significantly contributes to its innovative character. Mycelium is known for its minimal environmental impact and excellent insulation properties, which enhance the overall sustainability of the project. Furthermore, the architects have thoughtfully designed spaces that facilitate the growth of plants and fungi on the building’s surfaces, creating a living architecture that thrives in harmony with the surrounding landscape.
In terms of accessibility, the Vertical Mycelium Park has been strategically located to promote easy connection to public transport and pedestrian pathways. This thoughtful planning not only enhances mobility but also encourages greater public engagement with the park. The building flows into the surrounding urban environment, creating a seamless transition between nature and urban life, thus reinforcing the project's goals of promoting ecological awareness.
The Vertical Mycelium Park is a testament to the potential of architecture to inspire a shift towards more sustainable urban living. By addressing the critical issues of environmental degradation and biodiversity loss, the design encourages a more profound appreciation for the natural world. As viewers explore this project further, they are invited to delve into the architectural plans, sections, and designs, which provide valuable insights into the innovative ideas that have shaped this unique initiative. Through this exploration, one can gain a richer understanding of how architecture can serve both functional and ecological purposes in modern urban environments.


























