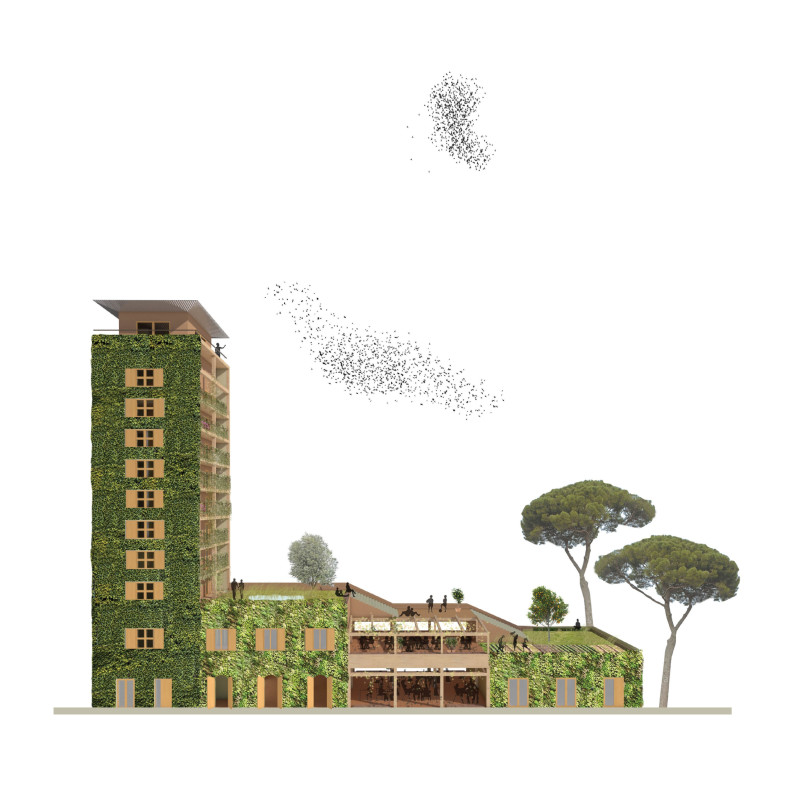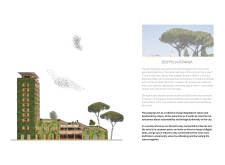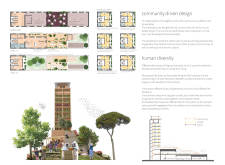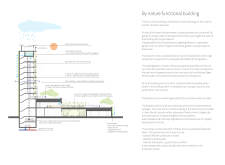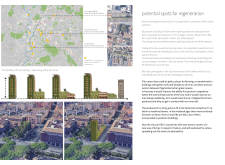5 key facts about this project
The project functions as a mixed-use living space that accommodates various needs, including residential units, communal areas, and public facilities. By offering diverse living configurations, Biophilia Romana caters to a wide demographic, making living within the city accessible for families, individuals, and different lifestyle choices. The integration of community resources such as shared kitchens, gardens, and recreational spaces encourages social interaction and collaboration, reinforcing a supportive communal atmosphere.
Central to the architectural design are the various levels of the building, which are purposefully organized to maximize both utility and leisure. The street level is designed to engage passersby, featuring public amenities like a restaurant and research center that entice community members to utilize the space. These public elements create a vibrant interaction between the building's residents and the wider urban context. As one moves to the lower levels, spaces are designated for shared living, promoting collaboration among residents through communal kitchens and gardens. The upper levels transition into private apartments, where individuals can retreat into personal spaces that are still imbued with nature through balconies and terrace gardens.
A notable aspect of Biophilia Romana is its unique approach to materiality. The project incorporates cross-laminated timber (CLT), a sustainable building material that not only provides structural integrity but also reduces environmental impact due to its energy-efficient properties. The building's green facades are designed to enhance the aesthetic appeal while serving ecological functions such as air purification and thermal insulation. Moreover, the inclusion of photovoltaic panels and wind turbines underscores the project's commitment to renewable energy and self-sufficiency.
The design's ecological focus extends beyond mere aesthetics; it plays a critical role in promoting biodiversity within an urban setting. By integrating gardens and green areas throughout, the project not only provides essential habitats for various species but also improves urban resilience in the face of climate change. This attention to ecological systems signals a broader understanding of architecture that goes beyond the physical structure, recognizing the importance of ecological health in urban design.
Additionally, Biophilia Romana thoughtfully pays homage to its Roman context. The project weaves in historical architectural elements, recognizing the city's rich heritage while simultaneously pushing the boundaries of modern living. The design connects with the surrounding environment, ensuring that new developments enhance rather than detract from the city’s identity.
Unique design approaches in Biophilia Romana manifest through its community-driven layout and the innovative integration of nature. These elements are not just visually appealing; they are purposefully engineered to enhance mental and emotional well-being, reflecting a holistic understanding of contemporary living needs. The project encapsulates the essence of urban ecology, where nature and human habitation coexist harmoniously.
To gain deeper insights into this remarkable architectural project, one is encouraged to explore the architectural plans, architectural sections, architectural designs, and architectural ideas that underpin Biophilia Romana. This exploration will provide a more comprehensive understanding of how innovative design can address urban challenges while fostering community values.


