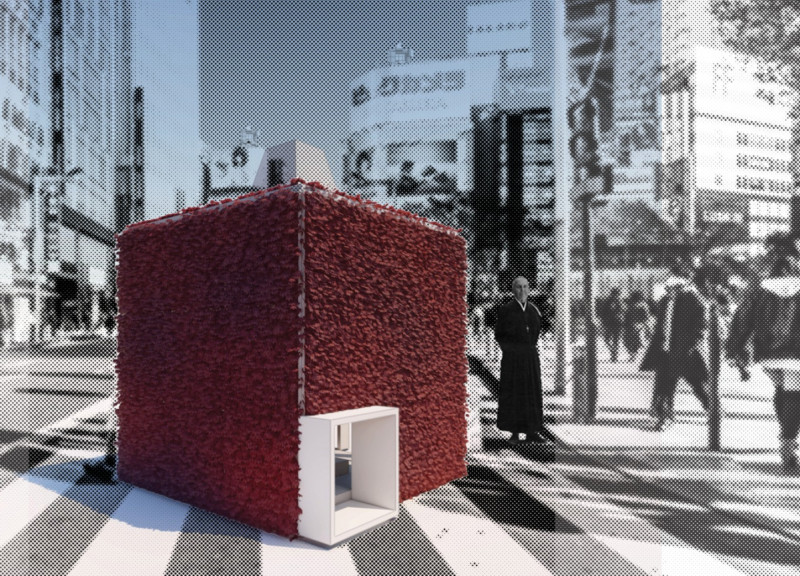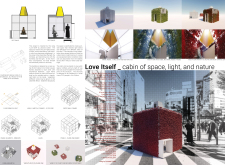5 key facts about this project
At the heart of this project is a cubic form that enhances the spatial dynamics while fostering an intimate atmosphere. The cabin is structured to allow for various levels of interaction, with spatial segments that create defined areas conducive to both private and collective experiences. This careful configuration encourages visitors to reflect deeply or connect with others, effectively blurring the lines between solitude and community.
The thoughtfully curated material selection plays a pivotal role in expressing the cabin's concepts. The combination of 9-pier structural metal frames with chain link fabric cladding introduces an interplay of transparency and solidity. This design choice not only provides essential structural support but also invites users to experience a designated boundary that remains visually permeable, allowing natural elements to penetrate and enhance the internal environment. The flooring is composed of wooden planks, which contribute to the tactile quality of the space, reinforcing a sense of warmth and comfort.
Light permeates the cabin in a way that creates a dynamic relationship between the interior and its surroundings. The strategic placement of windows and apertures allows for a variance in natural light throughout the day, offering users a range of atmospheres that reflect the changing environment. This connection to nature is further emphasized through the incorporation of living vegetation, which adapts and evolves with the seasons, thus enriching the sensory experience within the architectural design. The project encourages users to engage with their natural environment—a crucial aspect that resonates deeply with the poetic message of the installation.
The cabin's user experience is deliberately crafted to accommodate diverse activities. With the capacity to welcome up to 23 individuals, the space fosters a sense of community, drawing people together for shared moments of connection. Simultaneously, the design allows for quiet reflection, making it a versatile space where people can find solace. The dimensions and layout are intentionally flexible, allowing for a variety of arrangements that can be tailored to different group sizes and intentions.
One of the standout design approaches of this project is its modular intent, which enables the cabin to be constructed in adaptable units of 3’ x 3’. This feature not only simplifies the construction process but also enhances the potential for relocation, making it an adaptable installation for various public spaces. This adaptability signifies a forward-thinking aspect of the architectural design, allowing it to engage with a multitude of environments and communities.
The "Love Itself" cabin exemplifies how architecture can mediate emotional experiences and create meaningful connections among users. Its conceptual exploration of light and nature, combined with a strategic approach to space and materiality, results in a design that is both functional and evocative. The project illustrates the profound impact a well-designed space can have on its users, demonstrating how architecture can facilitate a deeper understanding of love, connection, and personal reflection.
For those interested in delving deeper into the intricacies of this design, reviewing the architectural plans, sections, and overall ideas will provide valuable insights into the thoughtful approaches employed throughout the project. Exploring these elements will lead to a greater appreciation of how this cabin succeeds in creating a space that resonates with its poetic inspiration while addressing the practical needs of its users.























