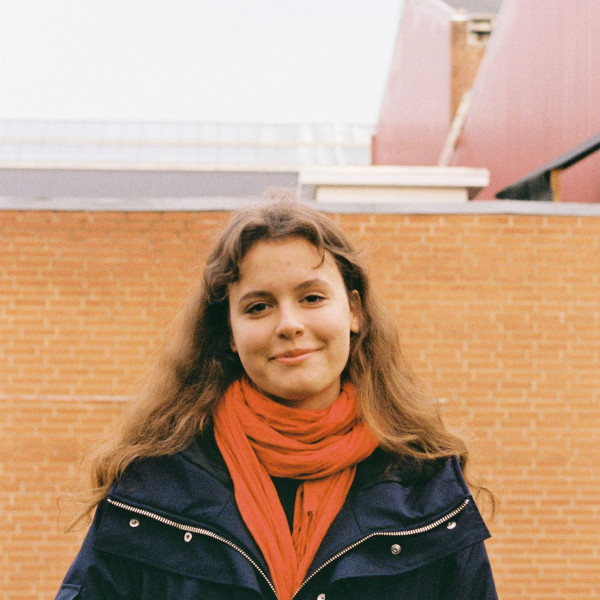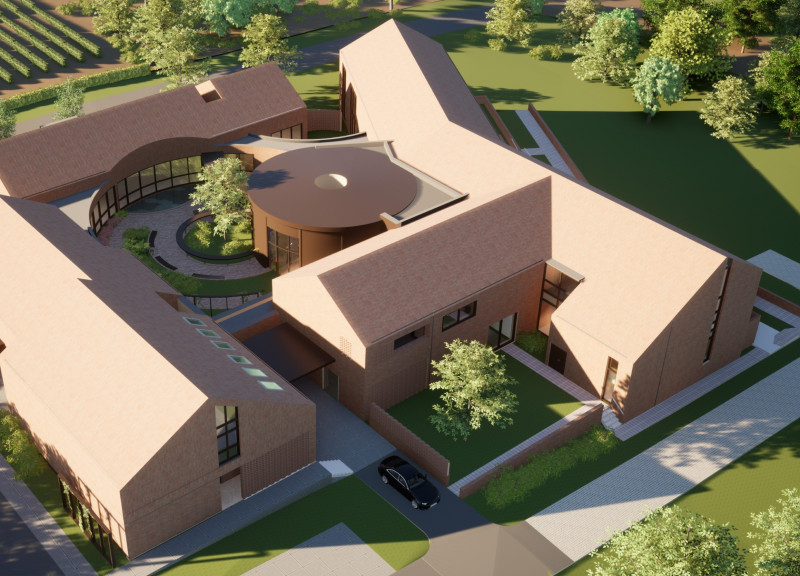5 key facts about this project
At its core, this architectural endeavor represents a commitment to harmonizing modern living with ecological responsibility. The design prioritizes passive solar strategies, leading to an energy-efficient residence that minimizes its carbon footprint. The layout is characterized by an open-plan arrangement that encourages interaction and fluidity among spaces, allowing natural light to permeate the interiors while connecting occupants to the outdoor environment. Large glass sliding doors provide an effortless transition between indoor and outdoor spaces, effectively blurring the lines that typically separate the two. This emphasis on interconnectedness reflects a growing trend in architecture where the focus shifts towards enhancing the quality of life within residential settings.
The project manifests several important architectural features and materials that contribute to its overall aesthetic and functionality. Reclaimed wood, a primary material for flooring and structural elements, is not only ecologically friendly but also adds warmth and texture to the design. Its use highlights a thoughtful approach to materiality, showcasing the project’s dedication to sustainable practices. Additionally, high-performance glass is extensively utilized throughout the structure to optimize natural light usage while maintaining energy efficiency. This choice reinforces the project’s commitment to sustainability and encourages a lifestyle that is in tune with nature.
Attention to detail is evident in every aspect of the design. The façade features fiber cement board cladding, chosen for its durability and low maintenance requirements. This selection not only enhances the building's longevity but also allows for a clean, modern aesthetic. In conjunction with these materials, bamboo is incorporated into furnishings and landscape designs, further emphasizing the project’s alignment with sustainable living principles. The integration of a green living roof is a notable feature, providing thermal insulation and a habitat for local biodiversity. This rooftop garden serves as a communal space for residents, encouraging social interaction and fostering a sense of community.
The landscape design surrounding the architectural project plays a critical role in the overall experience. Carefully selected native plant species help maintain local ecosystems while providing lush outdoor environments for residents to enjoy. Walking paths and gathering areas enhance the communal spirit, promoting physical activity and outdoor engagement. Through these thoughtful landscape elements, the project not only supports ecological health but also strengthens community ties among residents.
Moreover, the incorporation of sustainable technologies, such as solar panels and rainwater harvesting systems, signifies a forward-thinking approach to residential design. By integrating these elements, the project reduces dependence on non-renewable resources, providing an example of how modern architecture can embrace innovative solutions for environmental challenges.
In essence, this architectural project distills the essentials of contemporary living while encouraging an environmentally conscious lifestyle. The successful blending of sustainable materials, innovative design solutions, and community-oriented spaces reflects a deep understanding of the evolving needs of modern society. This project stands as a model for future developments, emphasizing the importance of sustainability without compromising on design quality or aesthetic appeal.
For those interested in a comprehensive exploration of the architectural intricacies, including architectural plans, architectural sections, and architectural designs that shaped this project, delving into the detailed presentation will provide valuable insights into the innovative ideas driving its development. Engaging with the project presentation will reveal the strengths of this architectural endeavor and its thoughtful integration into the local environment.


 Hanna Mucha
Hanna Mucha 




















