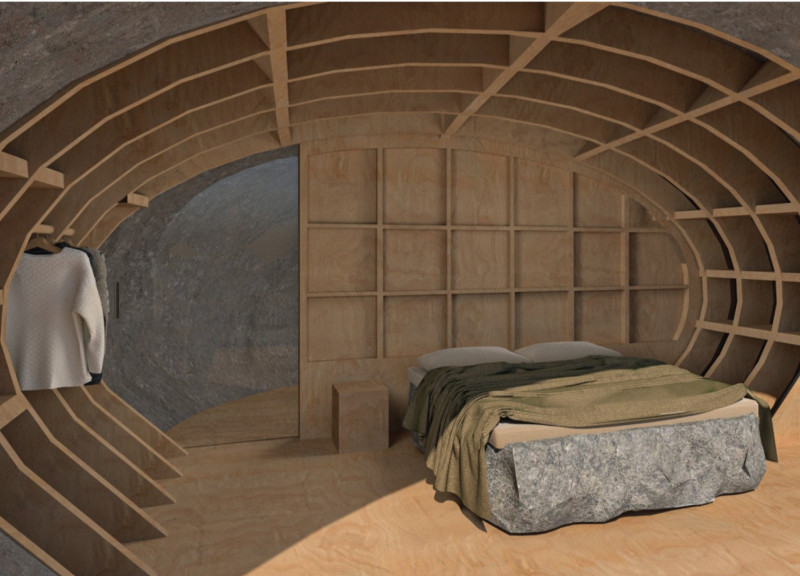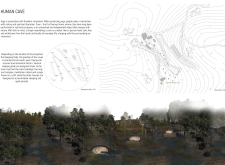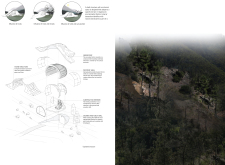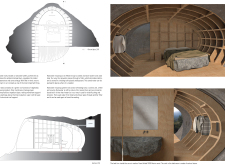5 key facts about this project
The Human Cave project represents an innovative approach to architectural design focused on creating a retreat for yoga practitioners and individuals seeking tranquility. Nestled within a natural landscape, the design emphasizes harmony with the environment while addressing the needs for relaxation and self-reflection. This project incorporates various elements such as meditation cabins and communal spaces, all designed with a deep understanding of spatial orientation and environmental conditions.
The architectural concept behind the Human Cave revolves around the idea of a cave as a refuge, which supports spiritual and physical well-being. This idea is realized through the careful placement of structures, maximizing views of the surrounding landscape and enhancing the experience of the occupants. The buildings are oriented to harness sunlight and natural ventilation, contributing to energy efficiency and user comfort.
Innovative Structural Design and Material Usage The project employs a series of sleeping pods configured to mimic organic forms, which blend seamlessly with the topography. Each pod features a green roof, allowing it to integrate into the surrounding ecology while providing thermal insulation. The exterior is constructed from local stone, providing structural integrity and ensuring the buildings remain anchored in their landscape. The interiors, finished with warm wood accents, create an inviting atmosphere that supports relaxation.
Additionally, the project utilizes natural materials extensively, including hand-felted merino wool for furnishings and fixtures, reinforcing the connection to nature. The use of local stone for both structure and aesthetics ties the design to its site. A rainwater harvesting system is incorporated to manage water use sustainably, further demonstrating a commitment to environmental responsibility while enhancing the utility of the architecture.
Sustainability and Biophilic Design A key element of the Human Cave is its commitment to sustainability and biophilic design. The integration of living roofs contributes to the local ecosystem and promotes biodiversity. The design encourages occupants to engage with their surroundings, fostering a sense of well-being through direct interaction with nature. This is achieved not only through the extensive use of natural light but also through views framed by strategic openings in the architecture.
The project embraces an adaptive architectural approach that considers the local climate and geographical features. The layout is meticulously planned to allow for natural airflow and temperature regulation, reducing reliance on mechanical heating and cooling systems. This holistic consideration of environmental factors underscores the unique approach of this design, differentiating it from more conventional architectural solutions.
For more detailed insights into the architectural plans, sections, and designs of the Human Cave project, readers are encouraged to explore the extensive presentation that showcases the thoughtful architectural ideas behind this innovative retreat.

























