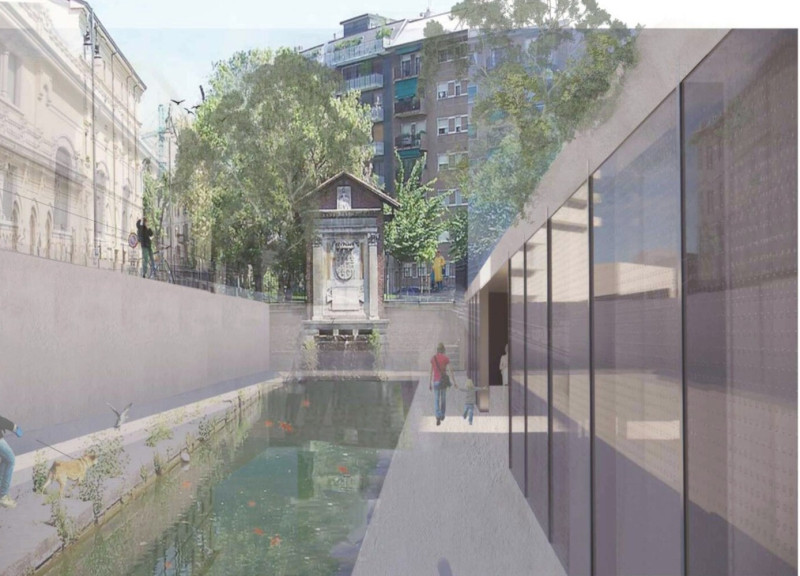5 key facts about this project
At the core of this project is the concept of harmonizing the urban design with the natural waterways that once defined Milan’s landscape. The project integrates water features within its architecture, creating spaces that allow for fluid movement both visually and physically. It seeks to create an eco-friendly environment that not only enhances the aesthetic appeal of the area but also contributes positively to the ecological balance. By reinstating the presence of water, the design invokes a sense of nostalgia while ushering in modernity.
Integral to the project are its diverse components, which include communal gardens, pathways, and open plazas. These elements promote a sense of community and provide various opportunities for public engagement. The pathways are designed to facilitate movement through the space, enhancing accessibility and encouraging exploration. The integration of green spaces serves multiple purposes: they are not only visually appealing but also function as recreational areas where individuals can congregate, relax, and interact.
Materiality plays a crucial role in the execution of the design, with a deliberate selection of materials that reflect both sustainability and durability. Concrete is used for its structural integrity, while glass elements bring transparency, fostering a connection between indoor and outdoor environments. Natural stone complements the landscaping, providing a tactile dimension that enhances the user experience. Furthermore, the implementation of green roofs showcases the project’s commitment to sustainability, improving biodiversity and contributing to urban cooling.
The project distinguishes itself through its unique design approaches. Notably, the historical context of the Navigli region is acknowledged through architectural expressions that resonate with the past, yet are set within a contemporary framework. This balance allows for a narrative that respects history while being forward-thinking. Additionally, the project places a strong emphasis on multi-functionality, accommodating a variety of community needs within a cohesive spatial strategy. The versatility of the spaces allows them to serve as venues for events, gardens for leisure, and marketplaces for local vendors.
Moreover, the design incorporates innovative landscaping techniques, such as "green carpets" that create varied topography, encouraging exploration and enhancing the natural habitat. These design elements not only beautify the environment but also promote ecological health, reinforcing the connection to nature that is central to the project’s ethos. Unique architectural interventions create visual interest and break the monotony of traditional forms, inviting curiosity and engagement from passersby.
This architectural project reflects a sophisticated understanding of urban dynamics and ecological principles, thoughtfully intertwining them into a functional and inviting space. The design encourages community interaction and environmental consciousness, paving the way for future urban developments that prioritize both aesthetic and ecological integrity. For those interested in exploring this project further, architectural plans, architectural sections, and additional architectural designs are available for review, providing deeper insights into the innovative ideas that shape this remarkable project.


























