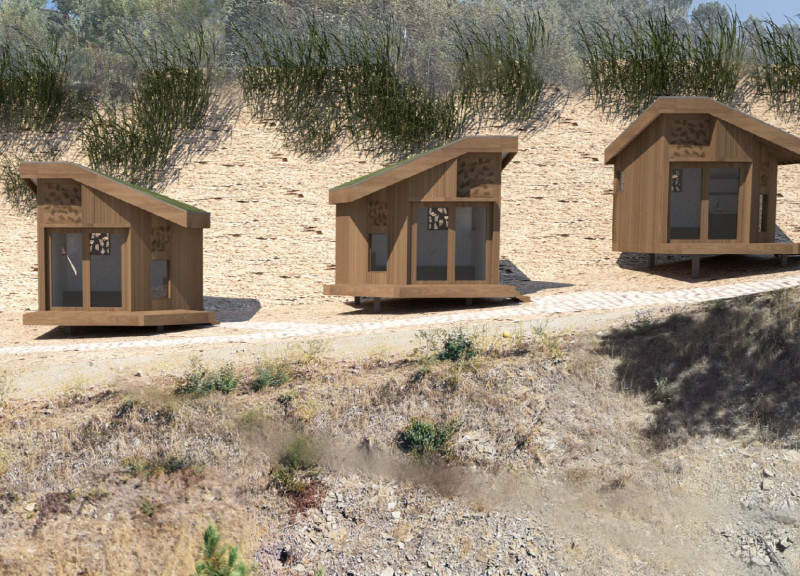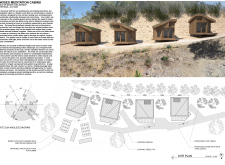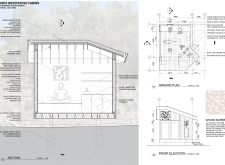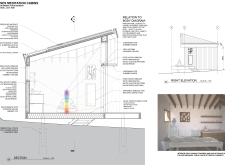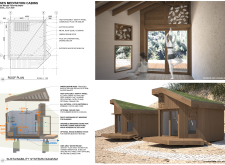5 key facts about this project
Designed with specific attention to the experience of retreat participants, the cabins facilitate a serene environment conducive to introspection and peace. Their layout accommodates multiple practices, allowing the space to adapt to various activities—from quiet personal meditation to group sessions. This flexibility is central to the design approach, making the cabins not merely structures but integral elements of a nurturing experience that encourages participants to engage with their surroundings and themselves.
The architectural design leverages the natural topography of the site, minimizing disturbance to existing vegetation and landscape features. Each cabin is carefully integrated into the environment, reflecting a philosophy that values both aesthetics and ecological responsibility. The choice of materials further enhances this connection to the locale. Local woods, limestone, cork, and aesthetically pleasing green sedum roofs not only provide functional benefits but also resonate with the local culture and geography. The extensive use of glass panels facilitates natural light while connecting the interior spaces with the breathtaking views of the surrounding landscape.
Unique design approaches define the character of the Moses Meditation Cabins. One standout feature is the inclusion of operable window systems that control ventilation and light, aligning with the spiritual practices often undertaken within. The design team has prioritized the human experience, ensuring that elements like light access and privacy are harmoniously balanced. Furthermore, custom wood screens adorn the cabins, offering both a visual and practical means of shielding occupants from the elements while adding a textural depth that encourages reflection.
The internal organization of the cabins is one of mindful simplicity. Built-in storage solutions seamlessly blend utility with design, ensuring that spaces remain uncluttered, thereby promoting clarity of mind. This level of detail also demonstrates an understanding of the users' needs, as the architecture supports a variety of activities while ensuring functionality is never compromised.
Sustainability features prominently in the project, aligning with a commitment to not just adaptive reuse of materials but also in promoting environmental responsibility. The incorporation of a graywater irrigation system allows for the gardens to thrive, fostering biodiversity and demonstrating an ingenuity that reflects resource conscientiousness. The project underscores its dedication to minimizing energy consumption through solar panel installations, which support the cabins’ power needs and enhance the experience of self-sufficiency for its users.
Landscaping plays a significant role in augmenting the overall experience. Olive trees and herb gardens are strategically placed, enriching the sensory experience while reinforcing the importance of interaction with nature. This emphasis on thoughtful design fosters an atmosphere conducive to exploration, whether through meditation or simply enjoying the beauty of the natural environment.
The Moses Meditation Cabins represent more than just architectural structures; they symbolize a way of living, where architectural form and function serve a higher purpose. This project encourages users to engage with their inner self and the world around them in a mindful manner. For a more detailed look into the architectural plans, sections, and overall design of this innovative project, readers are encouraged to explore the project's presentation. This will provide a deeper understanding of the architectural ideas that shape the Moses Meditation Cabins and the thoughtful design decisions that underpin their creation.


