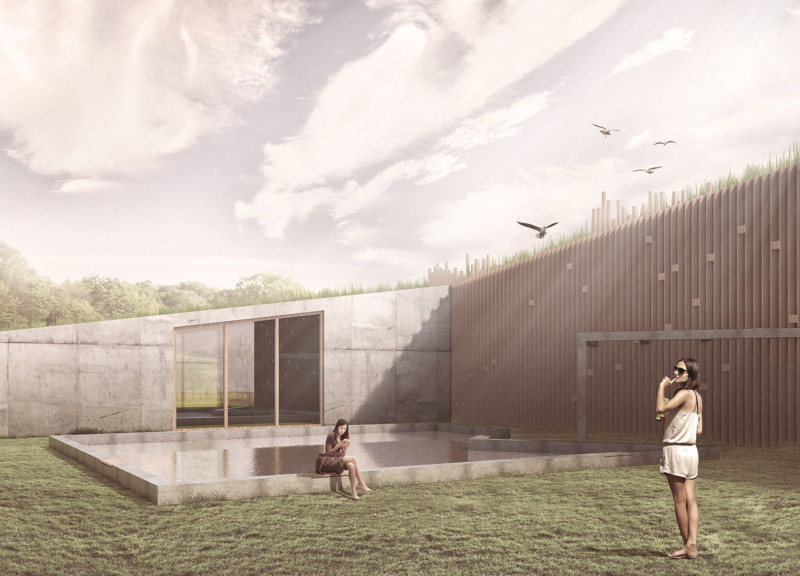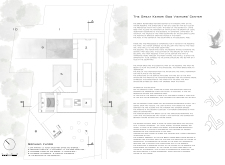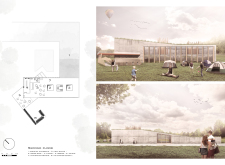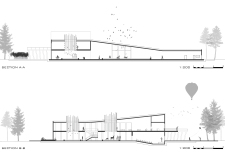5 key facts about this project
The design of the Visitors' Center represents a commitment to fostering an appreciation of nature through educational programming and immersive experiences. It serves multiple functions, including a ticketing area, an auditorium for presentations, exhibit spaces, a café, and outdoor terraces. These elements facilitate an engaging visitor journey while raising awareness of local environmental issues.
The building is organized into a two-story layout. The ground floor features essential visitor services and educational facilities, while the upper level is designed for observation and community interaction. Key elements include:
- The ticket sales area, directing visitors to the main attractions of the park.
- An auditorium equipped for presentations and educational programs focused on the park’s ecosystem.
- Indoor and outdoor courtyards providing spaces for relaxation and reflection in a natural setting.
The integration of natural materials is a significant aspect of the design. Concrete serves as the primary structural element, providing durability while allowing for simplicity in aesthetics. Walnut wood adds warmth to the interior spaces, while glass facades offer expansive views of the surrounding landscape, blurring the boundaries between indoor and outdoor environments. The living roof, designed to mimic the natural habitat, supports local biodiversity and contributes to ecological sustainability.
Sustainability is a focal point in this project, defined not only by material choice but also by design decisions that consider environmental impact. Water features are incorporated throughout the site to encourage local wildlife and serve as educational tools that highlight the importance of aquatic ecosystems.
The architectural approach taken in the Great Kemeri Bog Visitors' Center sets it apart from conventional visitor centers. The emphasis on creating a symbiotic relationship between the built environment and natural surroundings is a distinct characteristic. By prioritizing ecological considerations and visitor experience, the design fosters a deeper connection to the landscape and its significance.
For a comprehensive understanding of the project’s architectural details, including architectural plans, architectural sections, and architectural ideas, readers are encouraged to explore the project presentation. Examining these elements will provide deeper insights into the design philosophies and methodologies employed in this unique architectural endeavor.


























