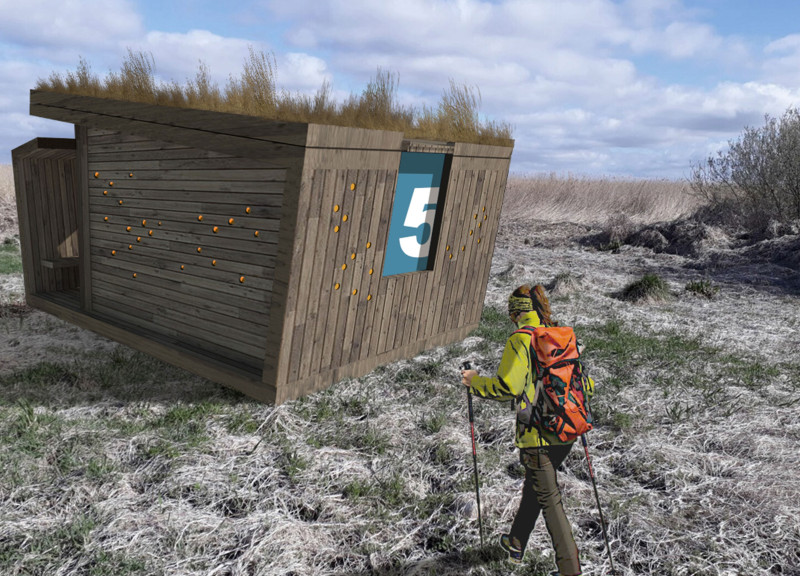5 key facts about this project
The design is set within a natural landscape, focused on improving the experience of hikers and outdoor enthusiasts. The structure aims to offer practical support along hiking paths while blending into its surroundings. Overall, the design concept highlights a modular and functional approach, allowing for efficient use of space and resources.
Structural System
The project employs solid beech wood beams as the main structural element. These beams are arranged in an overlapping manner to create a strong framework. Beveled edges and double-joint connections allow for a sturdy design without the need for metal anchors or adhesives. This method promotes sustainability, making the structure suitable for preassembly and easy transport, while ensuring durability.
User Navigation
To assist hikers, the design includes colored window panels with tags that indicate various tour types. These panels help users navigate their journey by making important locations clear and easy to find. Changing the colors of these tags enhances wayfinding, helping hikers recognize refuge points quickly on maps and in the surrounding area.
Wall and Roof Construction
Walls and partitions are made from interlocking wooden beams, which contribute to the overall stability of the structure. This construction technique ensures that the design remains visually coherent and durable. The roof features a waterproof layer designed to direct rainwater away from the structure, preventing damage from accumulation.
On the upper layer, special soil of around 11 cm thick supports evergreen vegetation. This living roof adds insulation and helps the structure blend into the landscape, reinforcing a connection between man-made and natural elements. The design deepens the experience of users as they engage with the environment around them.


























