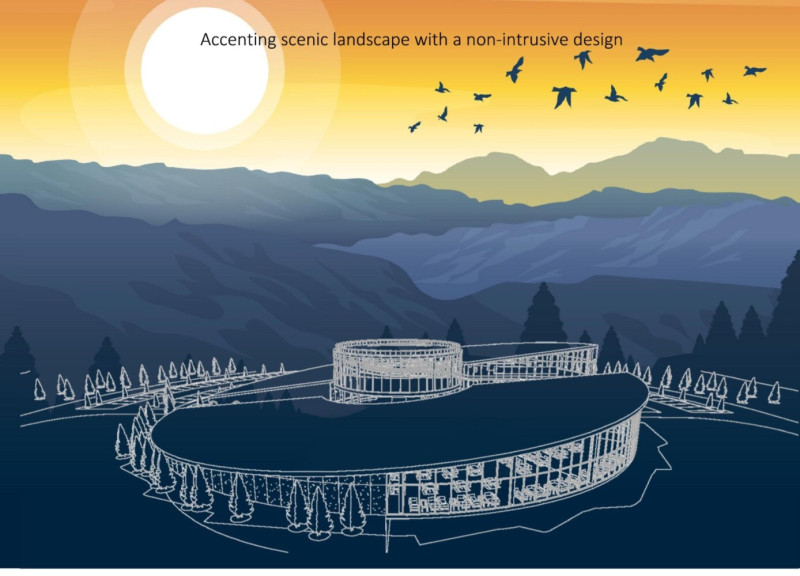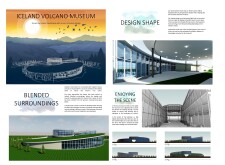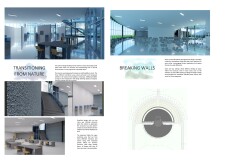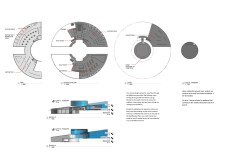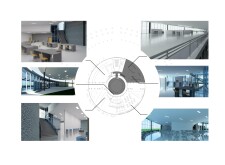5 key facts about this project
The architectural design presents a circular form that reflects the dynamic shapes found in volcanic formations. This shape facilitates a natural flow of movement throughout the building, guiding visitors from one exhibition area to another without creating congestion. The choice of curves over angular designs emphasizes continuity, mirroring the organic qualities of the Icelandic landscape. The integration of sloping roofs that mirror the contours of the surrounding terrain further solidifies this connection, allowing the structure to blend seamlessly into its environment.
Materiality plays a crucial role in both the aesthetics and functionality of the Iceland Volcano Museum. The primary materials used include glass, concrete, steel, and natural wood elements. Glass is employed extensively to allow natural light to permeate the interior spaces, providing stunning views of the surrounding landscape while fostering a sense of openness. Concrete serves as a robust structural backbone, ensuring durability necessary for a building meant to last amid Iceland's harsh climate. Steel is used to enhance the structural integrity of the design, allowing for the creation of larger open spaces without compromising safety or aesthetics. Wood is incorporated into the interior design to evoke warmth and a tactile connection to nature, making it an inviting space for visitors.
Inside, the design prioritizes functionality along with visitor engagement. Various exhibition spaces are crafted to facilitate both permanent installations and temporary exhibits, making the museum adaptable to changing educational needs. An observation deck elevates the experience by providing a panoramic view of the stunning Icelandic landscape, reinforcing the connection between the museum and its environment. Accessibility is also a key consideration, with ramps and spacious pathways enabling all visitors to navigate the space comfortably.
One unique aspect of the design approach is the inclusion of a “living roof,” which integrates vegetation into the architectural expression of the museum. This not only enhances the building's aesthetic by allowing it to feel like an extension of the landscape, but also contributes to improved biodiversity on-site. The selection of local plant species for this green roof helps to create an ecosystem that supports local wildlife and reduces the urban heat effect.
The interior layout is designed to encourage exploration and interaction. Open spaces facilitate a continuous flow between exhibits, while strategically placed rest areas allow visitors to pause and reflect on what they have experienced. The overall design embodies a thoughtful balance between architectural innovation and sensitivity to the natural surroundings, creating an environment where education and appreciation for geology can thrive.
The Iceland Volcano Museum stands as a significant architectural project that invites visitors to engage with Iceland’s volcanic history in a thoughtful manner. By focusing on sustainability and integration with the natural world, this design reflects contemporary architectural ideas that prioritize environmental consciousness alongside aesthetic qualities. For those interested in a deeper understanding of this project, exploring the architectural plans, sections, and specific design details will provide further insights into the innovative approaches taken in the realization of this distinctive museum.


