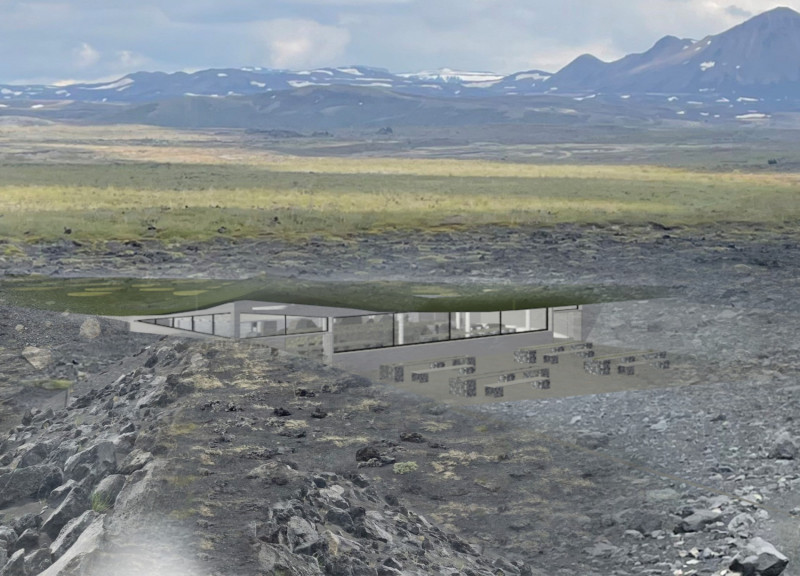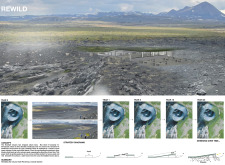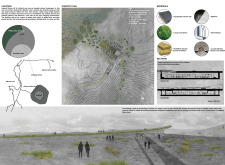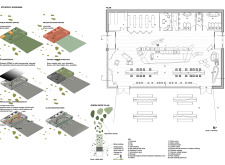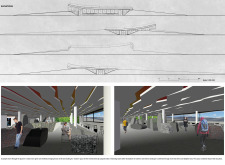5 key facts about this project
At its core, "Rewild" represents a commitment to reintroducing and nurturing the natural ecosystem within a previously affected volcanic landscape. The design concept harnesses the idea of rewilding, which seeks to restore native flora and fauna to their original habitats. This approach is particularly pertinent in a location where volcanic activity has dramatically altered the landscape and ecological balance. The architecture serves not merely as a structure but as a catalyst for environmental rejuvenation, framing the narrative of recovery and sustainability.
The functional aspects of the project encompass a range of spaces that cater to both communal and individual needs. Public areas such as cafés and exhibition spaces are thoughtfully integrated within the design to encourage community engagement and foster an appreciation for the surrounding nature. In contrast, private zones are designed to offer solitude and personal reflection, balanced with the desire for connectivity to the natural environment. This duality within the spatial organization ensures that visitors can experience the site in varied ways, from social interaction to tranquil observation.
The project distinguishes itself through its unique design approaches. Influenced by the topography and geology of the region, the architecture features angular forms that echo the rugged characteristics of the volcanic landscape. These forms are softened by carefully selected interior elements, creating a dialogue between the stark external environment and the nurturing internal spaces. The extensive use of glass in the façade enhances this connection, allowing for unobstructed views of the breathtaking landscape while promoting natural light within.
Moreover, the materiality of the "Rewild" project emphasizes sustainability and local relevance. The use of compacted volcanic ash for flooring and landscaping echoes the site’s geological identity while promoting a low-impact approach to building. BioResin, living moss, and local volcanic rock cladding reflect a commitment to environmentally responsible choices. The incorporation of triple-glazed windows and RockWool insulation not only contributes to energy efficiency but also ensures that the structure is well-suited to the variable Icelandic climate.
One of the most compelling features of this architectural project is the implementation of green roofs, which serve multiple functions. They contribute to thermal insulation, enhance biodiversity by supporting different species of plants, and create a seamless visual continuity between the built environment and the natural surroundings. These thoughtful elements elevate the project’s overall design, reinforcing the idea that architecture can harmoniously coexist with nature.
The visual and spatial narrative of "Rewild" unfolds further through a series of diagrams illustrating its evolution over time. These projections not only map out the immediate aesthetic of the structure but also envision the gradual transformation of the surrounding landscape. By encouraging a shift from a stark, barren environment to a flourishing ecosystem, the design underscores a commitment to long-term ecological health and rejuvenation.
Visitors to the "Rewild" project are invited to engage with a carefully crafted landscape that challenges conventional perceptions of architecture and its role in environmental stewardship. The integration of educational programming further enhances this experience, providing opportunities for individuals to learn about sustainability and ecological restoration while they interact with the space.
In considering the architectural and ecological implications of the "Rewild" project, it becomes clear that it stands as a model for future designs in similar contexts. It invites reflection on how architecture can be a proactive force in environmental restoration while serving the needs of people and communities. To gain a more comprehensive understanding of the project's intricacies, including architectural plans, sections, and a deeper exploration of the architectural ideas underpinning its design, readers are encouraged to delve into the project presentation for more details.


