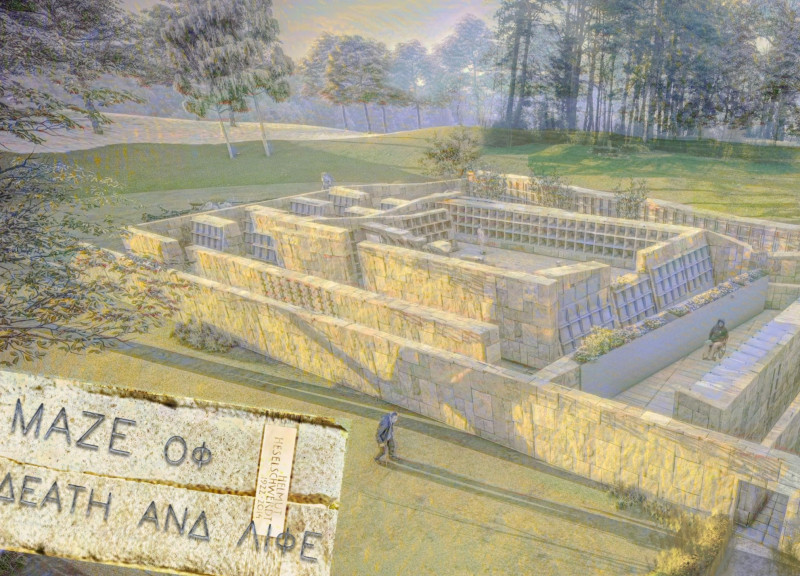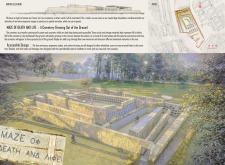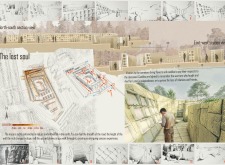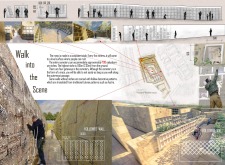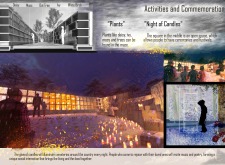5 key facts about this project
The design draws upon the themes of growth and transformation, emphasizing the notion that life and death are interconnected. The project functions as a reflective space, facilitating the journey of grieving individuals through various pathways that guide them toward introspection. More than just a conventional cemetery, it embodies a living environment where the past meets the present, encouraging visitors to connect with both their memories and the living landscape.
One of the key features of the cemetery is its thoughtful materiality. The use of stone serves to ground the structure with a sense of permanence, symbolizing stability amid the myriad of emotions that come with loss. Complementing the stone is the use of concrete, which provides durability while allowing for innovative design possibilities. Glass elements are incorporated in specific niches, offering transparency that invites natural light, allowing the space to shift beautifully with the changing day. These materials not only enhance the aesthetic appeal of the cemetery but also serve to convey deeper meanings of life, death, and memory.
The landscape design plays a pivotal role in the overall experience. Selected flora, including daisies, ivy, moss, oat trees, and white birch, is carefully integrated throughout the site, enriching the environment with life. The continuous growth of these plants not only beautifies the cemetery but also symbolizes the ongoing cycle of life in conjunction with the memories being honored. The architectural layout is intentional, creating a journey that reflects emotional states; visitors are led through different elevations and spaces that evoke contemplation and connection with nature.
Accessibility is a cornerstone of this project. The entrances and pathways are designed to accommodate visitors of all mobility levels, ensuring that everyone can engage with the space effectively. The anti-slip surfaces and varied gradient paths contribute to a safe and inviting atmosphere, encouraging exploration. This commitment to accessibility signifies an understanding of the diverse needs of the community the cemetery serves.
The design promotes interaction and involvement. Communal events such as the "Night of Candles" bring people together to participate actively in honoring their loved ones, turning the cemetery into a cultural hub that engages not only with individual grief but collective memory as well. This aspect enhances the modern interpretation of a cemetery, presenting it as a living space that fosters community connection beyond traditional boundaries of remembrance.
The maze concept itself is especially noteworthy. It encourages exploration and discovery, inviting visitors to navigate through winding paths that may reflect their personal journeys. The interplay between open spaces and intimate nooks fosters an environment conducive to quiet reflection or communal gatherings. The design allows for experiences that vary from solitary contemplation to social remembrance, appealing to a wide demographic of visitors.
In summary, "Maze of Death and Life: A Cemetery Growing Out of the Ground" is an architectural project that redefines the typical experience of a cemetery. Its thoughtful design integrates nature, communal spaces, and a reflective journey that resonates with the emotions surrounding loss. By emphasizing accessibility and fostering community connection, the project stands out in its design approach and architectural intent. To gain deeper insights into this exploration of modern memorial architecture, readers are encouraged to review the project's architectural plans, architectural sections, architectural designs, and architectural ideas, providing a comprehensive view of this profound endeavor.


