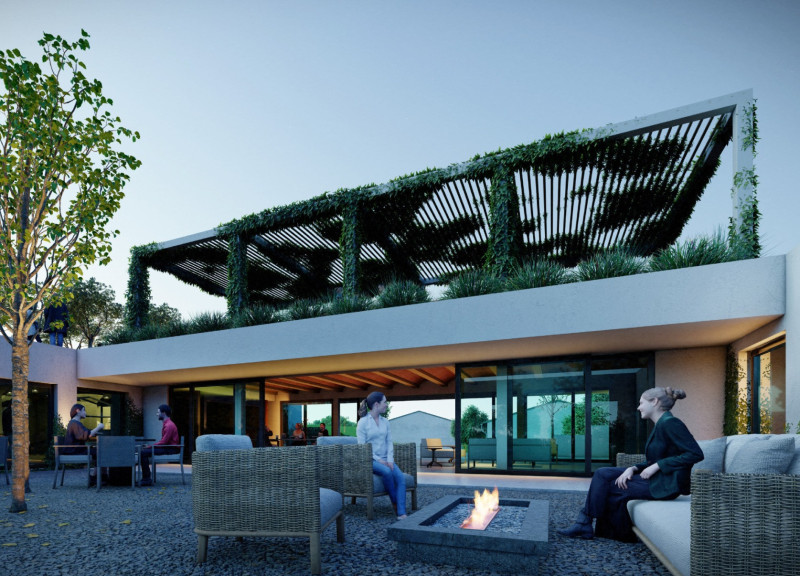5 key facts about this project
Functionally, the Abertura Tasting House is not just a tasting venue but also a social hub. It brings people together through shared experiences centered around local produce and community interaction. Visitors are invited to engage not only with the flavors of the offerings but also with the beauty of the surrounding environment. This dual focus on gastronomy and communal connection represents a thoughtful approach to architecture, where buildings are conceived as spaces that promote relationships and discourse.
The design incorporates multiple zones that cater to a variety of activities. A central courtyard welcomes guests, providing an intimate space that encourages socializing while framing the entrance to the building. The guest suites are designed for comfort and privacy, featuring large glass doors that connect the indoor spaces with the external landscape. This deliberate integration enhances the experience of staying within the tasting house, allowing guests to enjoy the scenic views and tranquility of the countryside.
The tasting room itself is a key architectural element that reflects the project’s emphasis on immersive experiences. With ample space designed for both individual and group tastings, this room fosters an environment where visitors can fully engage with the products being offered. The arrangement and design encourage interaction among guests, facilitating discussions that revolve around the distinctive flavors and notes in the local wines and olive oils.
Unique design approaches have been employed throughout the project, emphasizing sustainability and the use of local materials. The Abertura Tasting House makes use of locally sourced materials, including Calçada Portuguesa flooring, white waste Portugae oakwood for furniture, and naturally sustainable elements like living greenery integrated into the exterior façade. This choice of materials not only supports local craftsmanship but also strengthens the connection between the structure and its immediate environment.
Architectural details such as the use of arched clay tiles in the tasting room contribute to the overall aesthetic, presenting a traditional aspect that respects the local architectural vernacular while maintaining a modern sensibility. The roof terrace, adorned with a green trellis, serves as an additional unique feature that offers panoramic views of the surrounding countryside, enabling visitors to engage with nature while enjoying leisure time.
Overall, the Abertura Tasting House embodies an architectural vision that prioritizes sustainability, community interaction, and sensory experiences. Each element has been carefully considered to ensure that the building resonates with its environment and fulfills its functional purpose. For those interested in delving deeper into this architectural project, there is much more to explore, including the architectural plans, sections, and detailed designs that further illustrate the innovative ideas behind the Abertura Tasting House. The project stands as a compelling demonstration of how thoughtful architecture can cultivate connections between people and the environment, making it a worthy point of interest for anyone keen on contemporary architectural practices.


























