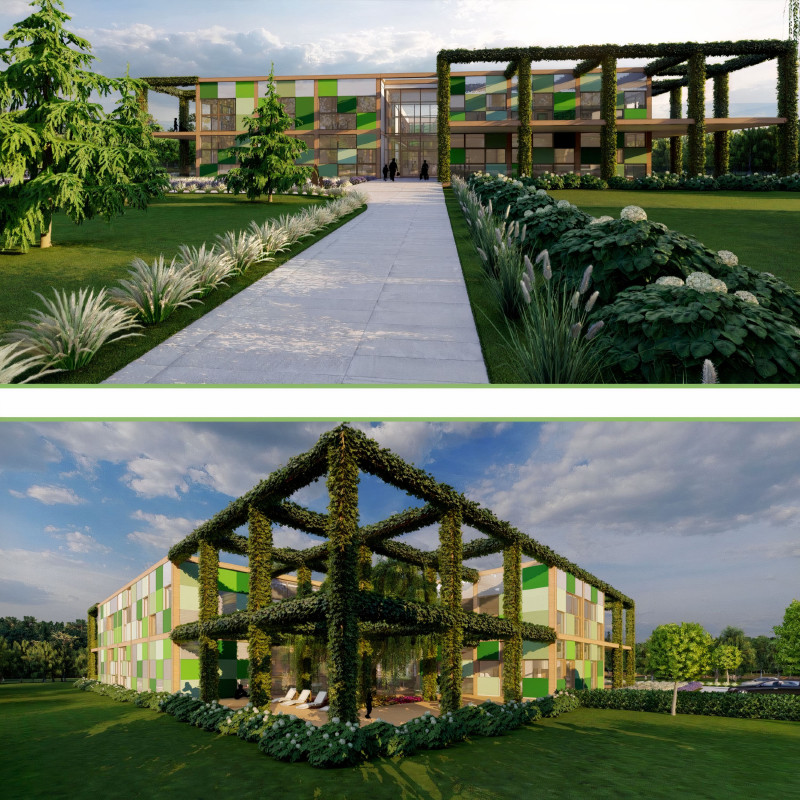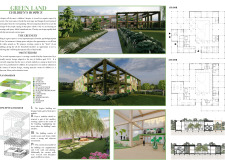5 key facts about this project
The "Green Land Children's Hospice" is an architectural project designed to serve as a supportive environment for children aged 5-12 with terminal illnesses. Positioned strategically to blend with the landscape, this hospice aims to alleviate the often-stigmatized perception of such facilities by fostering a sense of calm and community through thoughtful design. The project integrates modern architecture with essential healthcare features, emphasizing the importance of emotional well-being alongside medical care.
Unique Design Approaches
The design promotes an innovative use of space by incorporating a modular cuboid structure that allows for openness and flexibility. Rather than adhering to the traditional hospital feel, the layout includes a central courtyard designed as a communal area. This feature encourages outdoor interaction, providing a safe space for play and socialization. The architecture prioritizes natural light and ventilation, maximizing the use of large glass panels throughout the facade. This allows for a seamless connection between indoor and outdoor environments, which is vital for fostering a healing atmosphere.
Additionally, the integration of living green walls serves not only as an aesthetic feature but also as a means to promote biodiversity and improve air quality. The selection of materials, including structural wood, concrete walls, fiberglass panels, and glass, contributes to an overall inviting atmosphere. These materials are chosen for their sustainable properties while ensuring safety and durability.
Functional Elements and Key Details
The design incorporates various functional spaces that are crucial for the hospice’s operation. The playroom is at the forefront, designed to support children’s psychological health through imaginative play. Therapy rooms provide essential spaces for clinical interventions, while relaxation zones are thoughtfully situated for families and patients seeking respite from medical routines.
Circulation is a key aspect of the design, with wide corridors facilitating movement throughout the facility. The layout's organization supports intuitive navigation, helping families feel at ease while finding their way.
In summary, the "Green Land Children's Hospice" stands out in its field due to its thoughtful integration of nature, innovative structural design, and commitment to emotional well-being for its young patients. The architectural plans, sections, and overall design strategies reflect a comprehensive approach to caregiving within a supportive environment.
For those interested in gaining deeper insights into the architectural strategies employed, exploring additional resources on architectural designs and ideas related to this project is encouraged. This can provide a more thorough understanding of the technical and aesthetic choices made throughout the project.


















































