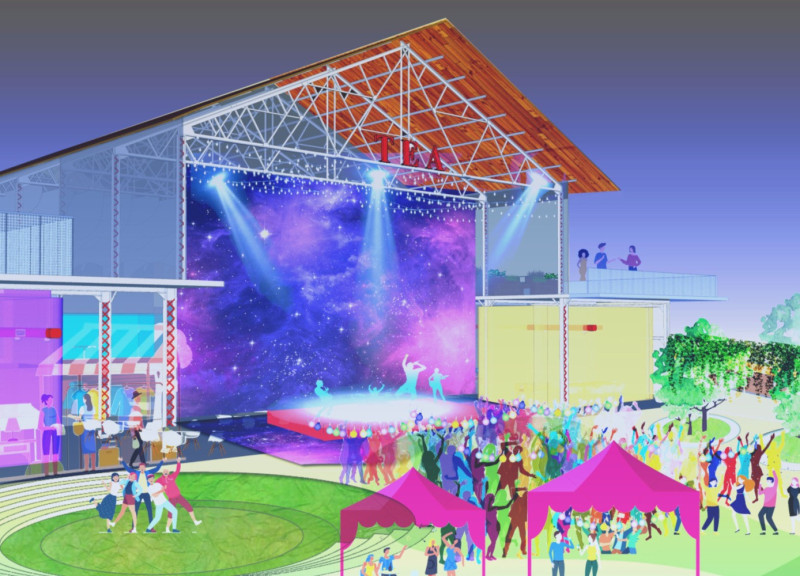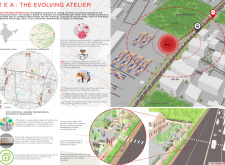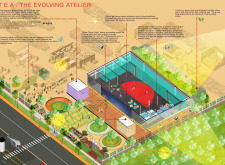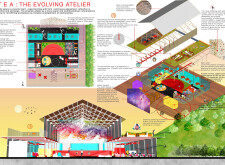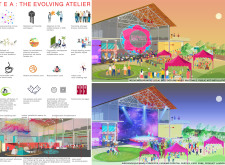5 key facts about this project
Central to the design is a large atrium that functions as a multi-disciplinary collaborative hub. This space encourages informal interactions, fostering creativity and innovation among users. The project integrates open-air meeting areas and urban digital pods, providing flexible workspaces that can adapt to various activities. These pods serve as venues for both co-working users and local communities, promoting asynchronous communication and enhancing creativity through varied engagement opportunities.
Integration with the surrounding environment is a cornerstone of the design. The project features a porous urban edge that blends public and private realms through walkable pathways and parklets. This design not only facilitates connectivity but also encourages community participation in various activities, including markets and wellness initiatives. Such an approach promotes social interaction while enhancing the physical landscape of Whitefield.
Innovative Approaches to Materiality and Design Flexibility
The material choices in The Evolving Atelier are critical to both aesthetic and practical outcomes. The preservation of the existing metal roof maximizes resource efficiency while providing effective thermal insulation. Large glazing systems facilitate natural lighting, reducing the need for artificial illumination. Incorporating wood and steel elements throughout the space provides warmth and aligns with sustainable sourcing principles.
Living green walls feature prominently, not only enhancing the building's aesthetic but also contributing to improved indoor air quality. Vacuum de-watered flooring offers durability and safety in high-traffic areas. These strategic selections reflect a commitment to sustainable practices and user well-being, contributing to an environment that is adaptable to the evolving needs of its occupants.
Dynamic Community Engagement and Multifunctionality
The design emphasizes adaptability and multifunctionality, making it suitable for various events and requirements. Central to this approach is the concept of community-centric design, which facilitates diverse activities that invite local interaction. Areas are designated for weekend events, further enriching the urban experience within Whitefield.
By incorporating elements from the local landscape, the project fosters an inclusive environment that responds to the needs of its users. The seamless transition between different functional spaces, combined with innovative design strategies, contributes to an architectural outcome that stands apart from typical workspace models.
To gain deeper insights into The Evolving Atelier, including architectural plans, architectural sections, and architectural designs, interested individuals are encouraged to explore the detailed presentation of the project to appreciate its unique architectural ideas and contributions to the field.


