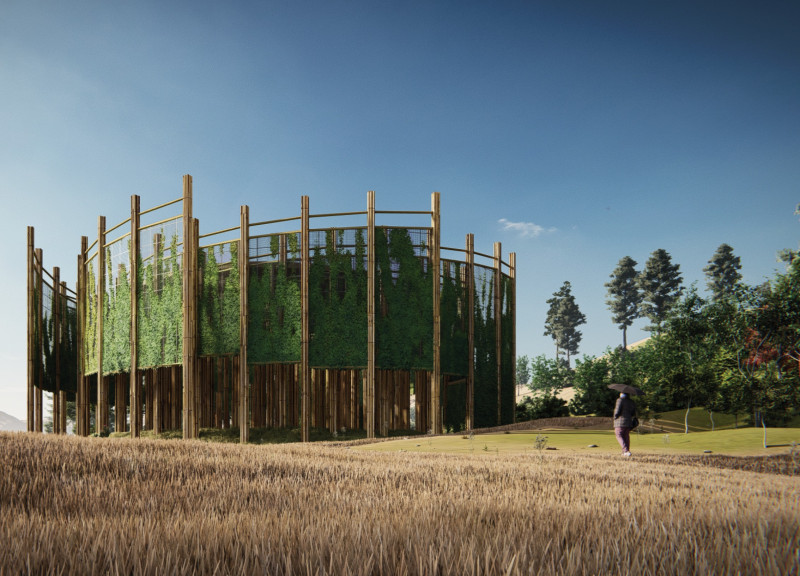5 key facts about this project
The structure is characterized by its central circular area, which serves as a multifunctional space adaptable for various community activities. The design fosters social interaction, ensuring accessibility and encouraging user participation in the environment. This architectural strategy highlights the significance of inclusivity within the space.
Unique Design Approaches
The "Living Spirals" project distinguishes itself through its innovative material selection and integration of living elements. Bamboo serves as the primary structural material, chosen for its sustainability and rapid growth rate. The use of a steel or aluminum framework provides additional structural integrity, enhancing durability while maintaining aesthetic qualities.
The incorporation of a living green skin composed of local plant species not only contributes to the project’s aesthetic but also enhances its environmental performance by improving air quality and providing passive cooling systems. This living facade is a defining element, allowing the structure to harmonize with its surroundings while promoting biodiversity.
Another unique feature is the spiraling design that guides visitors toward the central area, creating a natural flow within the space. This configuration fosters a cohesive experience that encourages exploration and engagement, setting the project apart from traditional architectural designs.
Sustainability and Community Focus
The design further emphasizes sustainability through the choice of materials derived from the local ecosystem and the focus on community engagement in the construction process. By involving local artisans and craftsmen, the project instills a sense of ownership among community members, reinforcing social ties and creating a stronger connection to the space.
The architectural plans reflect a commitment to utilizing natural light and ventilation, enhancing the indoor climate while reducing dependence on artificial lighting. The strategic placement of skylights and open-plan areas ensures that the design maximizes energy efficiency and user comfort. The project embodies a cohesive balance between architectural form and functionality, effectively responding to the needs of the community.
For a comprehensive understanding of the "Living Spirals" project, readers are encouraged to explore the architectural plans, sections, and designs. These elements provide valuable insights into the architectural ideas that drive this unique endeavor, offering a deeper appreciation of its contributions to community-focused architecture.


























