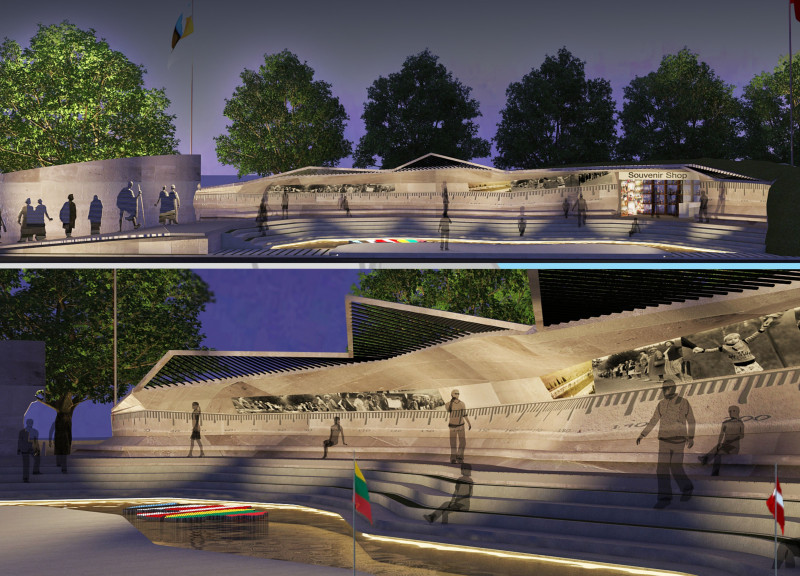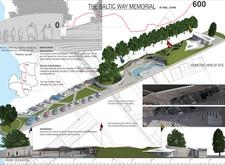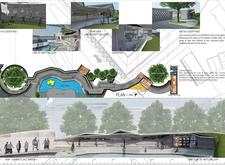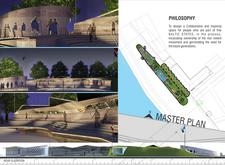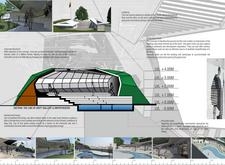5 key facts about this project
Designed with functionality and accessibility in mind, the Baltic Way Memorial comprises several key components that together create a cohesive experience. At its heart is the "Line of Unity Gallery," which acts as the primary pathway through the memorial. This gallery invites visitors to partake in the journey of the protest, beginning at the 0 km Courtyard—an area signifying the starting point of the protest. As visitors progress along the pathway, they encounter exhibits and narratives that recount the stories of those who participated in the movement, linking the past to present experiences and evoking a sense of shared history.
The project integrates various architectural elements that enhance both form and function. The use of concrete as the primary material signifies strength and endurance, reflecting the resilience of the Baltic people. The structure has been meticulously designed for robustness and sustainability, ensuring that it not only withstands the elements but also serves as a long-lasting tribute to a significant historical event. The incorporation of a living green roof is a unique aspect of the design, promoting biodiversity and supporting local ecosystems while providing visitors with a connection to nature. This choice of materiality highlights a commitment to sustainability and environmental responsibility, aligning with contemporary ecological practices in architecture.
Another important feature of the Baltic Way Memorial is the tranquil water body that runs alongside the gallery. This element serves both aesthetic and symbolic purposes, representing the Baltic Sea and the interconnectedness of the three nations. The water reflects the surrounding environment, creating a peaceful atmosphere conducive to contemplation and remembrance. At night, the illuminated water feature showcases the flags of the Baltic States, further instilling a sense of national pride.
The design includes community-focused elements such as an amphitheater for performances and gatherings, facilitating cultural exchange and engagement within the larger community. By providing spaces for artistic expression, the memorial encourages ongoing dialogue about the themes of freedom and unity. Additionally, an exhibition area showcases the history of the Baltic independence movement, using multi-media presentations to engage a diverse audience in understanding the significance of the events commemorated by the memorial.
The architectural design of the Baltic Way Memorial places great emphasis on the journey experience. The linear layout not only facilitates a smooth flow of movement through the space but also serves as a metonym for the long path to independence taken by the Baltic nations. Each area within the memorial is intentionally designed to enhance visitors’ emotional connection to the history being presented, creating a holistic experience that resonates deeply with individuals from varied backgrounds.
In terms of unique design approaches, the Baltic Way Memorial successfully harmonizes contemporary architectural techniques with historical narrative, creating a multifaceted space that invites reflection and dialogue. The careful selection of materials, sustainable design practices, and the integration of community spaces showcase the project’s commitment to honoring the past while engaging with modern architectural ideals.
For those interested in delving deeper into the Baltic Way Memorial project, a thorough exploration of the architectural plans and sections is highly encouraged. These documents provide valuable insights into the various design elements deployed throughout the memorial and illustrate how architecture can serve as a powerful medium for storytelling and remembrance. The architectural designs convey not only the physical aspects of the memorial but also the underlying concepts that make this project a meaningful representation of the enduring spirit of the Baltic people.


