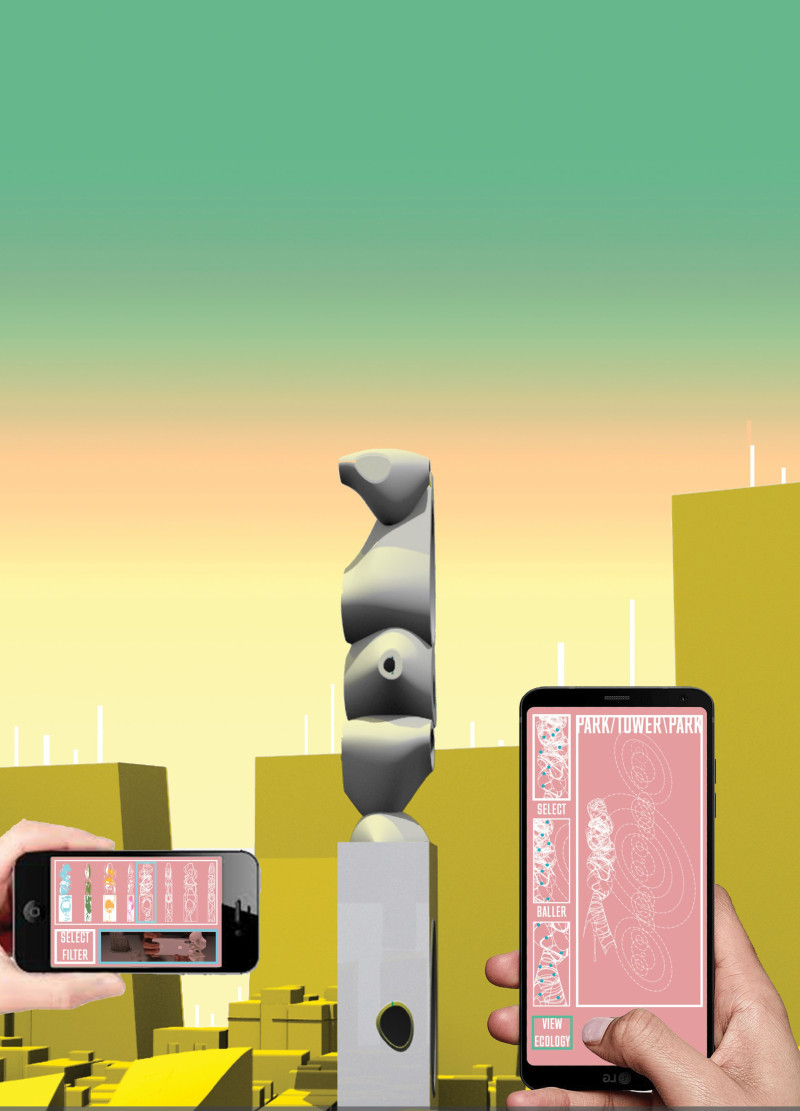5 key facts about this project
The architectural project Park/Tower/Park is situated within the Electronics Market District of Shenzhen, China. This design aims to redefine urban environments by integrating ecological considerations with high-rise architecture. The project serves multiple functions as a mixed-use development that encompasses residential, commercial, and recreational spaces. The architecture prioritizes the relationship between built forms and their natural surroundings, emphasizing sustainability and community engagement.
The design represents a response to the rapid urbanization in Shenzhen and seeks to create a new paradigm for urban living. The project recognizes the need for urban structures to fulfill not only functional roles but also to promote ecological sustainability and enhance the quality of life for residents.
Innovative Design Approaches
One significant aspect of Park/Tower/Park is its extensive use of green infrastructure. This includes living facades and rooftop gardens that support local biodiversity while providing residents with access to nature. The integration of these ecological features turns the skyscraper into a vertical park, reimagining the conventional relationship between high-rises and their urban contexts.
The project employs a range of materials, including reinforced concrete for structural integrity, glass and steel for transparency and light optimization, and natural materials like bamboo to foster biophilic connections. Automation and technological advancements, such as 3D printing, contribute to unique architectural forms and adaptable uses, setting this project apart from others within the same typology.
Functional Composition and Layout
The layout of Park/Tower/Park is strategically designed to encourage social interaction among occupants. Public spaces, such as communal lounges, recreational areas, and gardens, are interspersed throughout the building. This approach not only facilitates community engagement but also allows for adaptive user experiences, supported by augmented reality interfaces.
The design includes specialized zones, such as workspaces that embrace the flexibility necessary for remote work, hybrid meeting rooms, and amenities focused on wellness, including fitness centers and meditation gardens. This holistic approach to architecure ensures that the building supports a wide range of activities and lifestyles.
To explore the architectural plans, sections, and designs of Park/Tower/Park in greater detail, readers are encouraged to delve deeper into the project presentation. Understanding the architectural ideas behind this initiative will provide further insights into its innovative and functional aspects.





















































