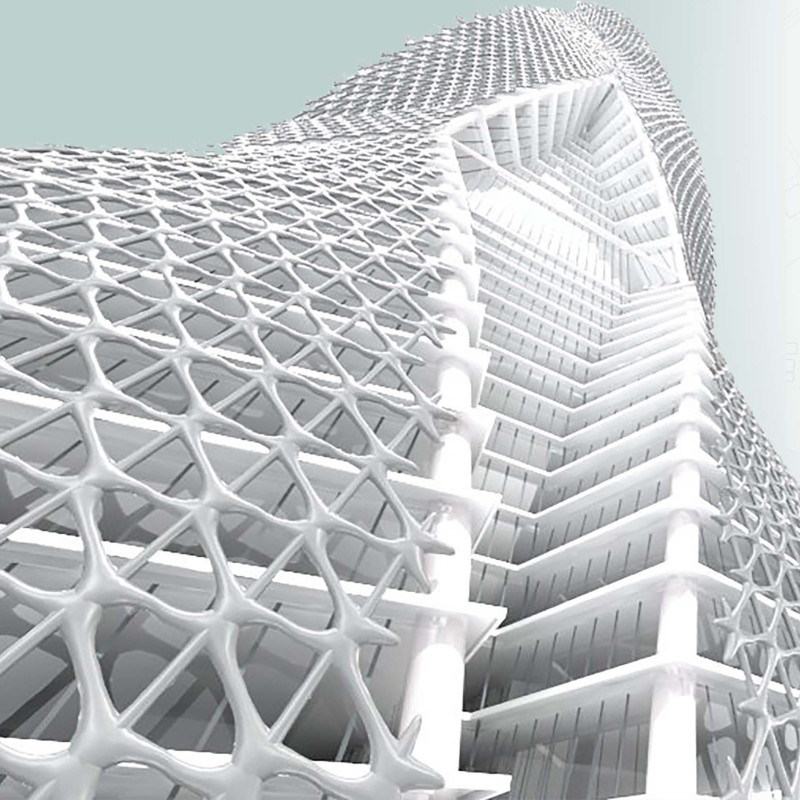5 key facts about this project
At its core, the Green High-rise represents a shift from traditional high-density architecture to a model that emphasizes connectivity between inhabitants and their surrounding environment. This architectural approach recognizes the importance of green spaces in urban settings, not merely as an aesthetic addition but as essential elements that contribute to the overall well-being of residents. The design incorporates living green facades, terraces, and community gardens, which serve to improve air quality, provide insulation, and foster biodiversity.
The structure itself is notable for its unique twisting form, a result of careful consideration of natural airflow and light penetration. This organic shape not only enhances the building’s aesthetic qualities but also aids in reducing energy consumption by optimizing the natural cooling provided by Doha’s climate. The use of a diagrid structural system ensures stability while enabling the creation of an airy, open layout within the building. The facade utilizes extensive glass panels, allowing an abundance of natural light to filter through while maintaining views of the surrounding landscape.
Key components of the project include its advanced environmental strategies. A rainwater harvesting system is incorporated within the design to collect and reuse rainwater for irrigation purposes, demonstrating a commitment to resource efficiency. Furthermore, the building features solar shading devices that effectively reduce solar glare and mitigate heat gain, enhancing the indoor living conditions without escalating energy costs.
Inside, the layout is thoughtfully organized, promoting accessibility and flow. Vertical circulation elements are designed to accommodate easy movement throughout the structure, ensuring that all users can navigate the space comfortably. Public spaces are integrated at various levels, encouraging interaction among residents and fostering a sense of community. The presence of retail areas at the ground level further enhances this communal atmosphere while offering essential services to inhabitants.
An essential aspect of the Green High-rise is its focus on biophilic design principles, which aim to connect people with nature in meaningful ways. By integrating landscaped areas throughout the building, the design creates a harmonious coexistence between urban life and natural elements. This attention to biophilia not only contributes to the aesthetic experience but also helps in reducing stress and promoting mental well-being among residents.
Unique to this project is its adaptable nature, which responds to the changing needs of urban populations. The combination of residential, commercial, and communal functions within one structure makes it a vital part of the urban fabric, supporting a dynamic lifestyle that is essential in modern city living. It serves as a model for future developments that seek to harmonize high-density living with sustainable practices.
As you explore this architectural design further, consider examining the architectural plans, sections, and detailed designs that illustrate the innovative ideas behind the Green High-rise project. Understanding its various components will provide deeper insights into how this project achieves a balance between modern urban living and environmental sustainability. This design is a noteworthy contribution to the ongoing conversation about the relationship between architecture and ecology in contemporary urban settings.


























