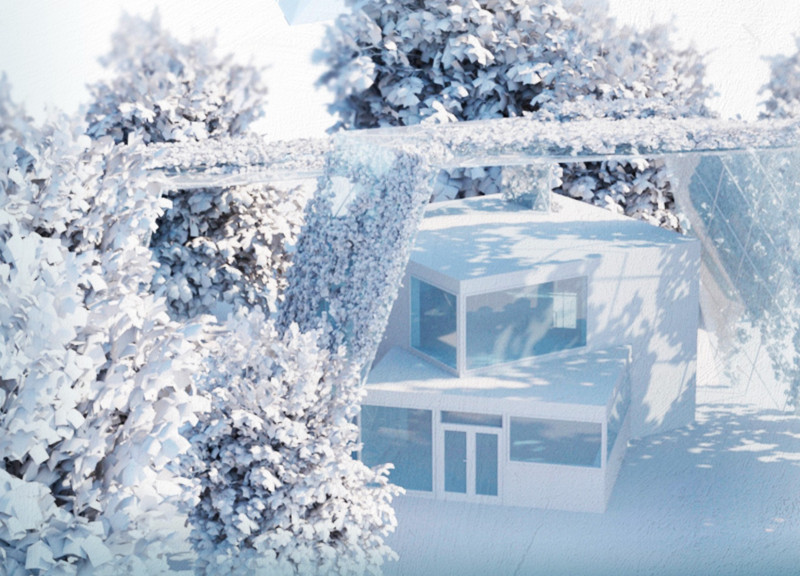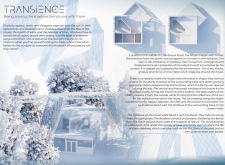5 key facts about this project
The residential project consists of multiple interconnected spaces, where the innovative use of materials and design techniques plays a critical role. The most notable features include expansive glass walls, which facilitate abundant light and provide unobstructed views of the exterior landscape. These transparent surfaces ensure that the boundaries between the interior and the natural world are blurred, reinforcing the theme of connection with nature.
The “ribbon” design element serves multiple functions, acting as a structural support while also introducing a dynamic aesthetic. This ribbon wraps around the dwelling, creating transitional spaces that incorporate living vegetation, thus evolving the façade over time. This unique approach to design not only enhances the visual appeal but also emphasizes environmental sustainability by engaging local flora as integral components of the architecture.
Material selection further strengthens the project's architectural identity. A combination of glass, wood, steel, living plant materials, and concrete is utilized to create a balanced and durable structure. This combination highlights the harmony between the home and its forest surroundings, while also aligning with sustainable building practices. The strategic use of ivy and other plants along the ribbon introduces a living, changing aspect to the project that resonates with the idea of transience.
In terms of functionality, the layout promotes open living and interaction among occupants. Spaces are designed to encourage family gatherings while maintaining privacy through thoughtful spatial arrangements. This fluidity within the design fosters a comfortable living environment that adapts to the inhabitants' needs.
The architectural approach adopted in “Transience” is marked by its careful attention to ecological integration and dynamic interaction with the environment. By focusing on themes of ephemerality and adaptability, the project redefines traditional residential architecture, advocating a design philosophy that considers both human experience and ecological responsibility.
For further insights into the project, including detailed architectural plans, sections, and additional design ideas, delving into the project presentation will offer a deeper understanding of its innovative features and overall architectural narrative.























