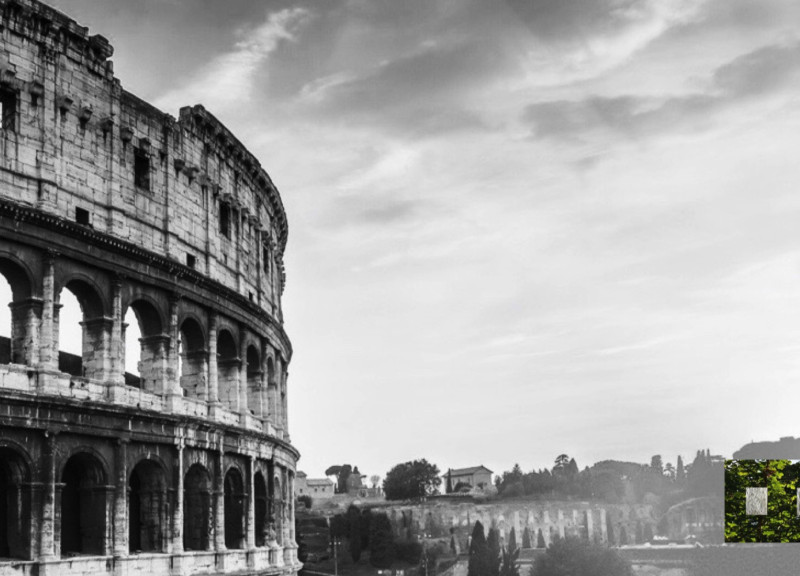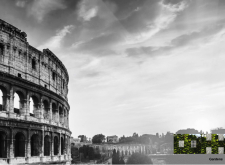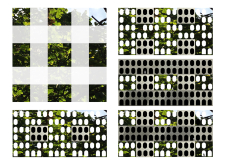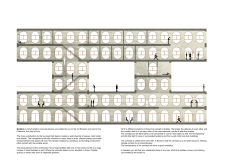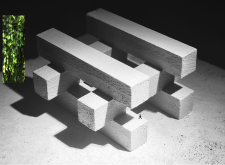5 key facts about this project
At its core, the project showcases a robust structural composition primarily utilizing warm concrete, which not only serves as the main material for its framework but also plays a crucial role in regulating thermal conditions within the building. The architectural design is characterized by a series of open spaces that are interspersed with communal areas, encouraging interaction and collaboration among residents. This layout not only promotes social lifestyle practices but also creates a vibrant living environment reflective of the natural landscapes that define Rome.
The "Gardens" project emphasizes the integration of greenery through the use of ivy, a living facade element that contributes to both aesthetic appeal and environmental benefits. The presence of ivy within the architecture not only introduces visual softness to the concrete surfaces but also enhances air quality and provides natural insulation. This biophilic design approach resonates with current trends in sustainable architecture, where the emphasis is placed on creating spaces that foster a connection between inhabitants and the natural world.
The layout of the building is strategically designed to include various residential configurations, accommodating diverse lifestyles and preferences. Individual apartments are complemented by communal gardens and social areas, which serve as hub spaces for residents to gather, collaborate, and engage in activities such as urban farming. This unique arrangement encourages a sense of belonging while promoting environmental stewardship amongst the community.
Large, oval-shaped windows are a distinctive feature of the project, allowing ample natural light to permeate the interiors. These windows not only enhance the visual connection between inside and out but also create a dynamic interplay of light and shadow throughout the day. This design consideration reflects a modern understanding of spatial experience, where light plays an integral role in shaping the ambiance and functionality of living spaces.
In terms of circulation, the project integrates a user-friendly system that encourages movement throughout the structure. Elevators and staircases are thoughtfully positioned to optimize flow and accessibility, ensuring that residents can navigate the space with ease. This attention to detail in spatial dynamics further enhances the living experience, underpinning the project's commitment to comfort and convenience.
The architectural design of the "Gardens" project is not merely about aesthetics; it signifies a comprehensive understanding of urban living challenges and aspirations. With its strong emphasis on community and sustainability, the project illustrates a model that other urban developments can draw inspiration from. The careful consideration of material choices, spatial arrangement, and integration of natural elements provides insights into creating harmonious living environments that respond to the needs of contemporary society.
Exploring the architectural plans, sections, and detailed designs of the "Gardens" offers deeper insights into the innovative ideas that shape this project. Each element contributes to a larger narrative about sustainable urban living and the role of architecture in promoting a cohesive community identity. For those interested in understanding modern architectural design approaches, engaging with the full presentation of the project will provide a comprehensive view of its many layers and functional aspirations.


