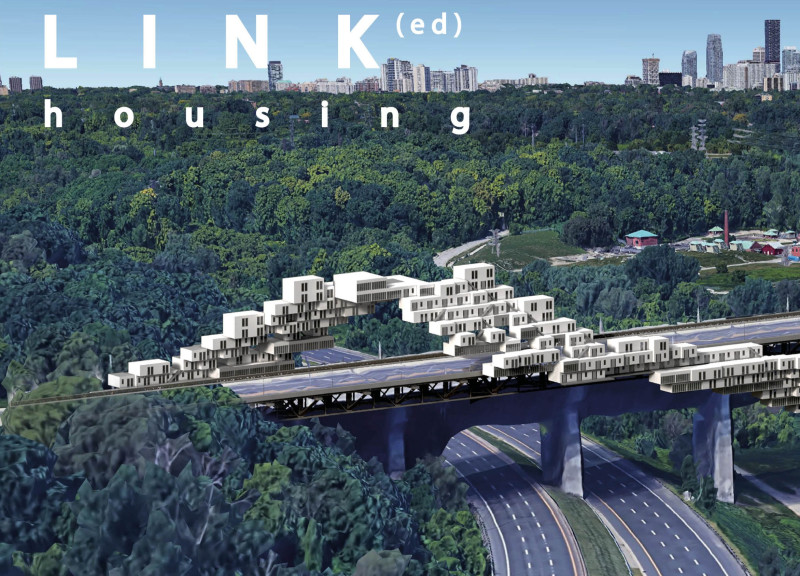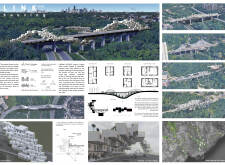5 key facts about this project
Architectural Integration with Existing Structures
One of the key features of the LINK(ed) Housing project is its integration into the existing infrastructure of bridges, which typically serve only as transit pathways. This design approach is significant as it redefines the use of these structures, allowing for the creation of livable spaces without requiring extensive land alteration. The architectural design utilizes steel beams for structural support while maintaining the integrity of the original bridge framework. This choice reflects a commitment to sustainability and resource efficiency, repurposing materials to minimize environmental impact.
The project incorporates diverse housing typologies, catering to various demographic needs, including single-family units, shared apartments, and flexible spaces for community interaction. The use of precast concrete panels facilitates modular construction, allowing for efficient building processes and adaptability in unit configurations. By employing glass facades, the design maximizes natural light and provides residents with panoramic views of the surrounding ravine, reinforcing the relationship between indoor living spaces and the external environment.
Environmental Sustainability and Community Focus
Another distinguishing aspect of the LINK(ed) Housing project is its emphasis on environmental sustainability. Green roofing systems serve both ecological and aesthetic purposes, providing insulation and promoting biodiversity atop the residential units. The incorporation of landscaped areas along the bridge sides encourages ecological restoration and enhances the visual appeal of the structure.
The design fosters social connections through communal spaces, allowing residents to engage with one another while integrating the living units into the urban fabric of Toronto. By redefining the traditional concepts of community and connectivity, the project encourages social interactions and promotes a sense of belonging among residents. The creation of these living bridges underscores the potential of urban architecture to transform public infrastructure into functional and community-oriented residential areas.
Explore the architectural plans, architectural sections, and architectural designs of the LINK(ed) Housing project for a comprehensive understanding of its innovative approach. Dive deeper into the architectural ideas that inform this project and discover the implications of integrating housing within such unique structural frameworks.























