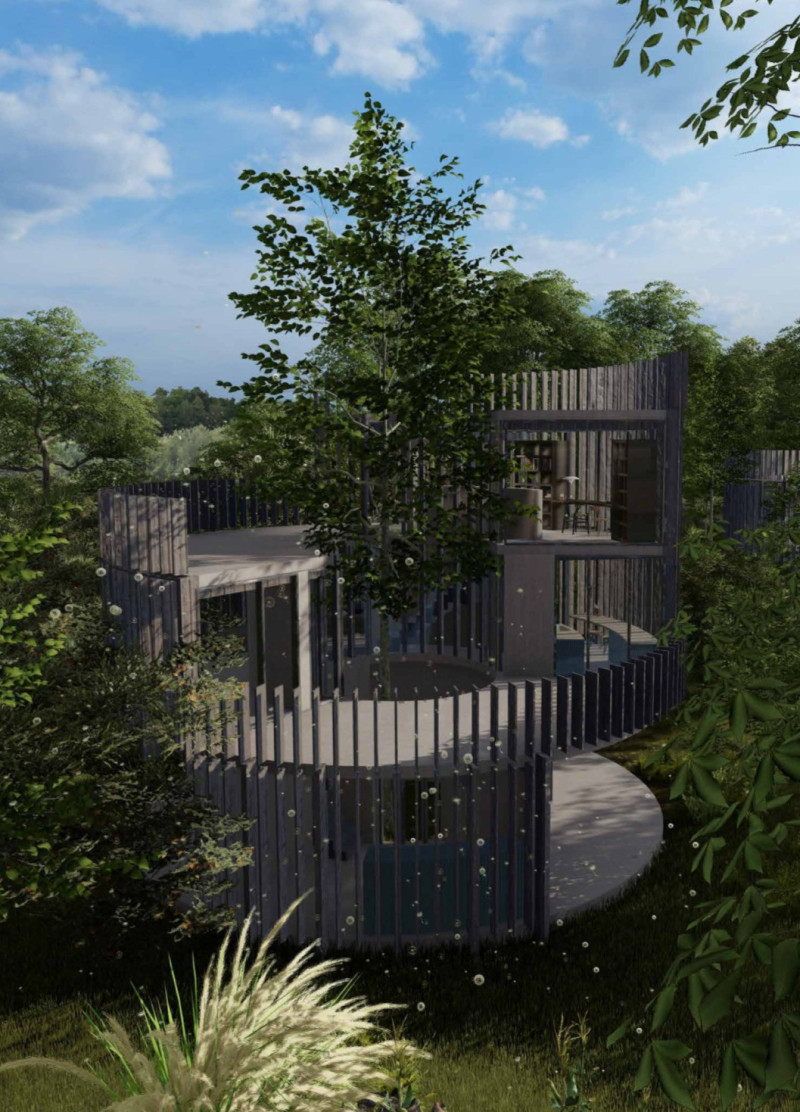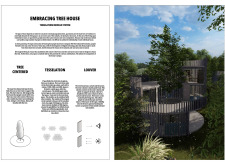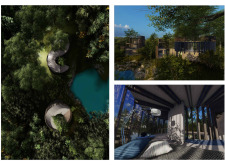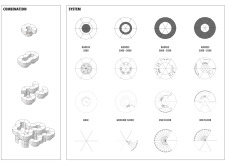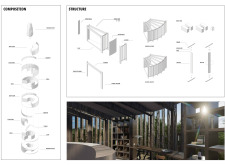5 key facts about this project
Functionally, the Embracing Tree House serves as a residential space that promotes both comfort and interaction with the environment. The architecture is articulated through a tessellated modular system, allowing for flexible living arrangements that cater to the varied needs of its occupants. Each module can be adjusted or rearranged, providing a sense of personalization that aligns with modern habitation trends. This flexibility underscores a contemporary approach to design where adaptability is a key consideration, ensuring that the architecture evolves alongside the lifestyle of its residents.
The unique design of the Embracing Tree House is most evident in its use of the central tree around which the structure is built. This careful consideration of nature as a core element of the project represents a significant shift in architectural thinking. Rather than seeing the tree as an obstacle to be removed, the design embraces its presence, integrating it into the living space and highlighting the importance of preserving local ecosystems. The idea is to foster a deeper connection between inhabitants and nature, allowing them not only to observe it but to embody it in their daily lives.
Another important aspect of the design is the louvered facade that provides both functional and aesthetic benefits. These adjustable panels allow for customization of light and airflow, enabling residents to control their internal environment while maintaining unobstructed views of the landscape. This feature exemplifies a sophisticated approach to environmental design, reflecting a growing awareness of sustainability in architecture. By facilitating natural ventilation and minimizing reliance on mechanical systems, the project demonstrates a commitment to reducing energy consumption.
The materiality of the Embracing Tree House is also worthy of discussion, as it contributes to the overall aesthetic and environmental ethos of the project. The use of locally sourced wood not only aligns with sustainable building practices but also adds warmth and texture to the structure. Coupled with glass elements, the materials create a dialogue between transparency and solidity, fostering a sense of openness without compromising structural integrity. This careful choice reinforces the modern architectural language while remaining true to the natural context of the setting.
Furthermore, the modular nature of the design encourages community engagement and social interaction among residents. By allowing spaces to be configured in various ways, the architecture invites collaboration and shared experiences, promoting a communal atmosphere. This reflects broader architectural trends that emphasize the importance of social sustainability, as urban areas increasingly seek to create environments conducive to connection among inhabitants.
The Embracing Tree House represents a thoughtful synthesis of architectural innovation and environmental stewardship. By prioritizing the preservation of natural elements within the design, it redefines how we perceive residential spaces in urban contexts. The project embodies a forward-thinking approach to architecture that recognizes the integral role of nature in our lives, resonating with an audience that values both functionality and ecological awareness.
For those interested in exploring the intricate details of this architectural masterpiece, including its design processes and spatial configurations, the project presentation offers a wealth of information. Reviewing the architectural plans, sections, and design concepts will provide deeper insights into how this project successfully marries modern living with the natural world. Engage with this thoughtful design to uncover the many layers that comprise the Embracing Tree House, reflecting a mindful approach to our built environments.


