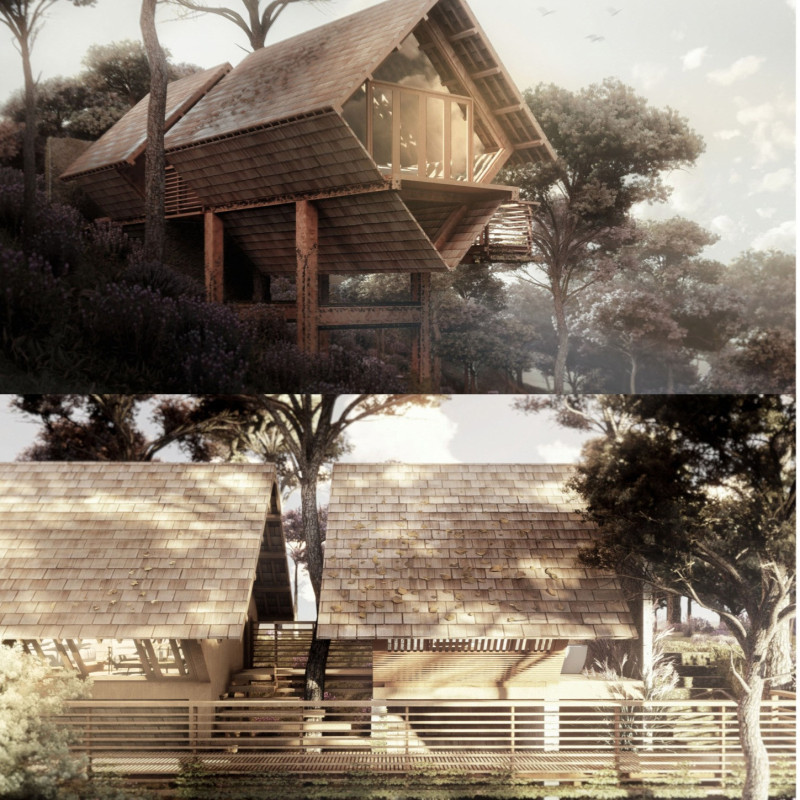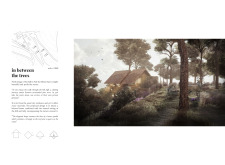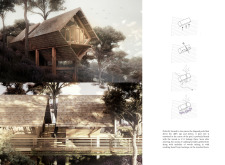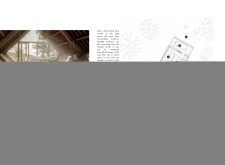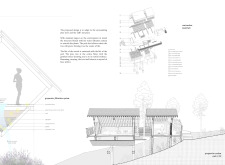5 key facts about this project
The project represents a modern interpretation of living architecture, where the built form harmonizes with its natural setting. It functions not only as a shelter but as a retreat, enabling occupants to engage with both the internal and external environments. By using a design that follows the contour of the land, the project minimizes disruption to the site while maximizing views and light.
The layout features a diagonal arrangement that enhances interaction with the landscape. Key elements include large windows that frame natural vistas and timber materials that echo the site's natural character. The architecture aims to foster a sense of tranquility, making it an inviting space for relaxation and contemplation.
Unique Design Approaches and Materials
The project employs innovative design approaches that set it apart from typical architectural solutions. One of the most distinguishing features is the integration of a living pine tree within the structure. This not only underscores the connection between architecture and nature but also enhances the sensory experience of the space.
The material palette includes a timber roof for insulation and aesthetic resonance with the environment. The use of sustainable timber emphasizes ecological responsibility, aligning the architecture with contemporary sustainability goals. A lava stone foundation provides durability while integrating with the natural topography of the site. Prefinished floorboards ensure ease of maintenance and contribute to a cohesive interior environment.
The outdoor spaces, including terraces and seating areas, extend the living areas beyond the building’s walls. By incorporating landscaping with native plants, including lavender, the design promotes biodiversity and enhances the overall sense of place.
Integration of Sustainable Practices
The architectural design incorporates innovative sustainable practices, particularly through the use of a greywater filtration system that emphasizes responsible water management. This feature highlights a commitment to reducing the environmental impact of residential practices, reflecting a broader trend in contemporary architecture toward sustainability.
The thoughtful arrangement of spaces enhances energy efficiency and natural lighting, reducing reliance on artificial sources. Each element of the design contributes to an overall ethos of sustainability and environmental integration.
For further insights and technical details, consider exploring the architectural plans, architectural sections, and architectural designs showcased in this project. The thorough presentation of the architectural ideas provides a deeper understanding of how this project redefines the relationship between architecture and the natural landscape.


